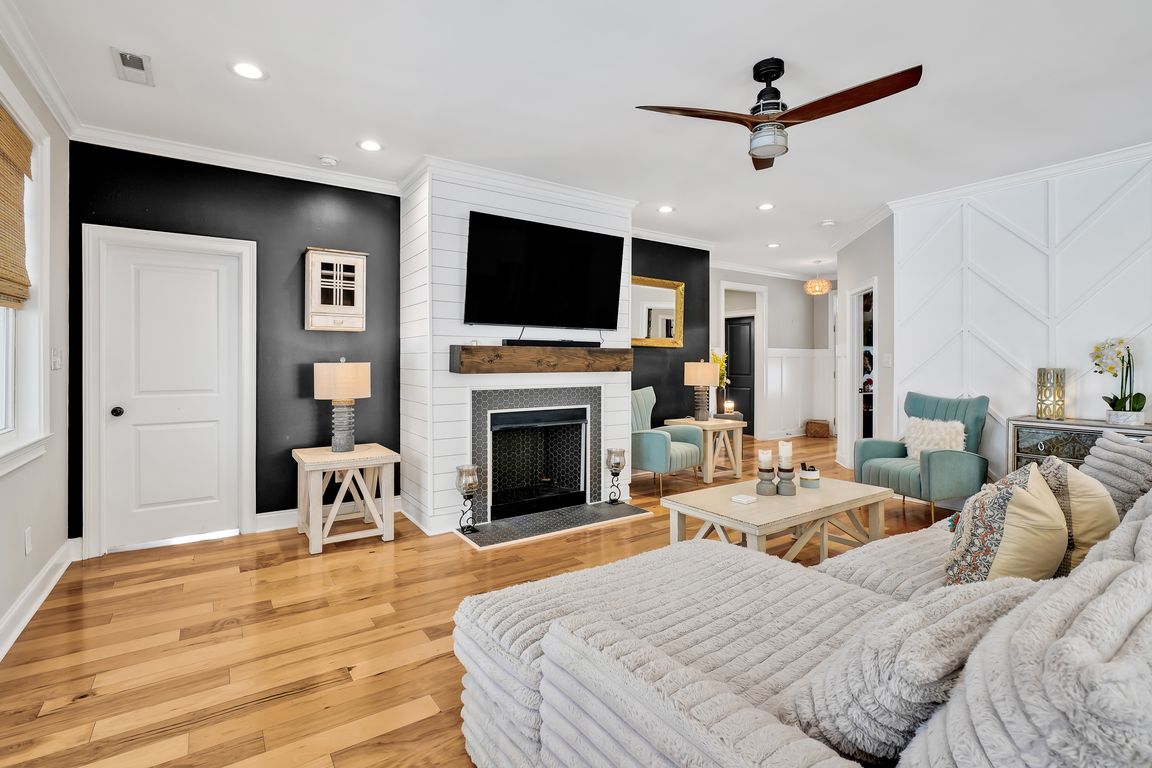
For salePrice cut: $900 (10/30)
$839,000
4beds
2,579sqft
420 Caroline Sanders Way, Holly Ridge, NC 28445
4beds
2,579sqft
Single family residence
Built in 2018
0.33 Acres
2 Garage spaces
$325 price/sqft
$1,760 monthly HOA fee
What's special
Sparkling saltwater poolInviting in-ground poolRecessed lightingPersonal backyard oasisSuperior craftsmanshipDreamy kitchenSpacious tiled front porch
Welcome to 420 Caroline Sanders Way, an exceptional custom home located in the prestigious gated community of Summerhouse on Everett Bay—a true coastal treasure along the Intracoastal Waterway in Holly Ridge. This beautifully crafted 4-bedroom, 3-bath residence effortlessly blends comfort, style, and convenience. Designed with an open-concept layout and superior craftsmanship, it ...
- 140 days |
- 435 |
- 19 |
Source: Hive MLS,MLS#: 100518744 Originating MLS: Jacksonville Board of Realtors
Originating MLS: Jacksonville Board of Realtors
Travel times
Living Room
Kitchen
Primary Bedroom
Zillow last checked: 8 hours ago
Listing updated: 21 hours ago
Listed by:
Renee L Clark 315-420-2198,
Coldwell Banker Sea Coast Advantage
Source: Hive MLS,MLS#: 100518744 Originating MLS: Jacksonville Board of Realtors
Originating MLS: Jacksonville Board of Realtors
Facts & features
Interior
Bedrooms & bathrooms
- Bedrooms: 4
- Bathrooms: 3
- Full bathrooms: 3
Primary bedroom
- Level: Primary Living Area
Dining room
- Features: Combination, Eat-in Kitchen
Heating
- Electric, Heat Pump
Cooling
- Central Air
Appliances
- Included: Vented Exhaust Fan, Electric Oven, Built-In Microwave, Refrigerator, Dishwasher
- Laundry: Laundry Room
Features
- Master Downstairs, Walk-in Closet(s), Vaulted Ceiling(s), Tray Ceiling(s), Kitchen Island, Ceiling Fan(s), Walk-in Shower, Blinds/Shades, Gas Log, Walk-In Closet(s)
- Flooring: Carpet, Tile, Wood
- Basement: None
- Has fireplace: Yes
- Fireplace features: Gas Log
Interior area
- Total structure area: 2,579
- Total interior livable area: 2,579 sqft
Property
Parking
- Total spaces: 2
- Parking features: On Site, Paved
- Garage spaces: 2
Features
- Levels: Two
- Stories: 2
- Patio & porch: Covered, Deck, Porch, Screened
- Exterior features: Irrigation System
- Fencing: Back Yard,Vinyl
- Has view: Yes
- View description: Pond
- Has water view: Yes
- Water view: Pond
- Waterfront features: Water Access Comm, Water Depth 4+
Lot
- Size: 0.33 Acres
- Dimensions: 60 x 184 x 99 x 219
- Features: Water Access Comm, Water Depth 4+
Details
- Parcel number: 762c520
- Zoning: R-20
- Special conditions: Standard
Construction
Type & style
- Home type: SingleFamily
- Property subtype: Single Family Residence
Materials
- Fiber Cement
- Foundation: Slab
- Roof: Architectural Shingle
Condition
- New construction: No
- Year built: 2018
Details
- Warranty included: Yes
Utilities & green energy
- Sewer: Public Sewer
- Water: Public
- Utilities for property: Sewer Connected, Water Connected
Community & HOA
Community
- Subdivision: Summerhouse On Everett Bay
HOA
- Has HOA: Yes
- Amenities included: Waterfront Community, Basketball Court, Billiard Room, Boat Dock, Clubhouse, Pool, Fitness Center, Gated, Maintenance Common Areas, Maintenance Grounds, Maintenance Roads, Management, Pickleball, Picnic Area, Playground, Ramp, RV/Boat Storage, Street Lights, Tennis Court(s), Trail(s)
- HOA fee: $1,760 monthly
- HOA name: Summerhouse HOA
- HOA phone: 910-256-2021
Location
- Region: Holly Ridge
Financial & listing details
- Price per square foot: $325/sqft
- Tax assessed value: $494,444
- Annual tax amount: $4,919
- Date on market: 7/10/2025
- Cumulative days on market: 140 days
- Listing agreement: Exclusive Right To Sell
- Listing terms: Cash,Conventional,FHA,VA Loan
- Road surface type: Paved