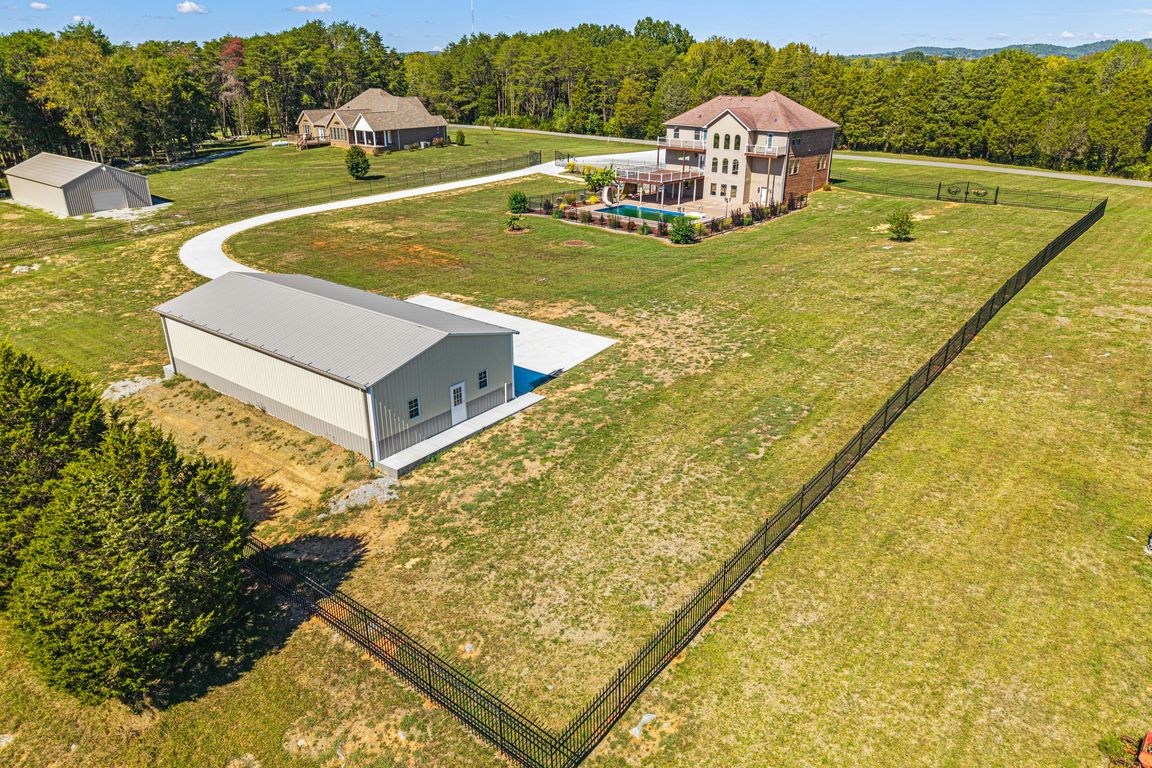
For sale
$1,199,900
5beds
5,343sqft
420 Cedar Pointe Dr, Somerset, KY 42501
5beds
5,343sqft
Single family residence
Built in 2013
2.29 Acres
6 Garage spaces
$225 price/sqft
What's special
Finished basementInground poolBeautifully landscaped groundsMother-in-law suiteDetached garageUpgraded countertopsIron fencing and gates
Spacious 5,300+ Sq Ft Home with inground pool, finished basement & detached garage on 2.29 Acres! Come view this stunning two-story home with a fully finished basement that boasts a full kitchen, and exceptional amenities throughout. Situated on a beautiful 2.29-acre lot, this property combines rural feel, comfort, and impressive ...
- 50 days |
- 813 |
- 30 |
Source: Imagine MLS,MLS#: 25504172
Travel times
Living Room
Kitchen
Dining Area
Primary Bedroom
Primary Bathroom
Office
Bedroom
Bedroom
Bathroom
Bathroom
Bedroom
Bedroom
Dining Area
Living Room
Kitchen
Bathroom
Zillow last checked: 8 hours ago
Listing updated: November 10, 2025 at 12:20pm
Listed by:
Matthew Fouch 859-409-8369,
Keller Williams Commonwealth - Somerset
Source: Imagine MLS,MLS#: 25504172
Facts & features
Interior
Bedrooms & bathrooms
- Bedrooms: 5
- Bathrooms: 4
- Full bathrooms: 4
Primary bedroom
- Level: Second
Bedroom 1
- Level: Second
Bedroom 2
- Level: Second
Bedroom 3
- Level: Second
Bedroom 4
- Level: Lower
Bedroom 5
- Level: First
Bathroom 1
- Level: First
Bathroom 2
- Level: Second
Bathroom 3
- Level: Second
Bathroom 4
- Level: Lower
Den
- Level: First
Dining room
- Level: First
Great room
- Level: First
Kitchen
- Level: First
Kitchen
- Level: Lower
Recreation room
- Level: Lower
Heating
- Electric, Heat Pump
Cooling
- Central Air, Electric
Appliances
- Included: Double Oven, Dishwasher, Microwave, Refrigerator, Oven
- Laundry: Electric Dryer Hookup, Washer Hookup, Upper Level
Features
- Entrance Foyer, Eat-in Kitchen, In-Law Floorplan, Walk-In Closet(s), Ceiling Fan(s), Soaking Tub
- Flooring: Hardwood, Tile
- Windows: Insulated Windows
- Basement: Finished,Full,Interior Entry,Walk-Out Access
- Number of fireplaces: 2
- Fireplace features: Basement, Gas Log, Great Room
Interior area
- Total structure area: 5,343
- Total interior livable area: 5,343 sqft
- Finished area above ground: 3,571
- Finished area below ground: 1,772
Video & virtual tour
Property
Parking
- Total spaces: 6
- Parking features: Attached Garage, Detached Garage, Driveway, Garage Door Opener, Garage Faces Front, Garage Faces Side
- Garage spaces: 6
- Has uncovered spaces: Yes
Accessibility
- Accessibility features: Accessible Central Living Area, Accessible Entrance, Accessible Hallway(s), Stair Lift
Features
- Levels: Two
- Patio & porch: Deck, Patio, Porch, Rear Porch, Rear Patio
- Exterior features: Garden, Other
- Has private pool: Yes
- Pool features: In Ground
- Fencing: Other
- Has view: Yes
- View description: Rural, Trees/Woods, Mountain(s), Neighborhood, Farm
Lot
- Size: 2.29 Acres
Details
- Parcel number: 0630047
Construction
Type & style
- Home type: SingleFamily
- Architectural style: Colonial
- Property subtype: Single Family Residence
Materials
- Brick Veneer, Vinyl Siding
- Foundation: Concrete Perimeter
- Roof: Shingle
Condition
- Year built: 2013
Details
- Warranty included: Yes
Utilities & green energy
- Sewer: Septic Tank
- Water: Public
- Utilities for property: Electricity Connected, Sewer Connected, Water Connected
Community & HOA
Community
- Subdivision: Cedar Cove Estates
HOA
- Has HOA: No
Location
- Region: Somerset
Financial & listing details
- Price per square foot: $225/sqft
- Tax assessed value: $379,000
- Date on market: 10/20/2025