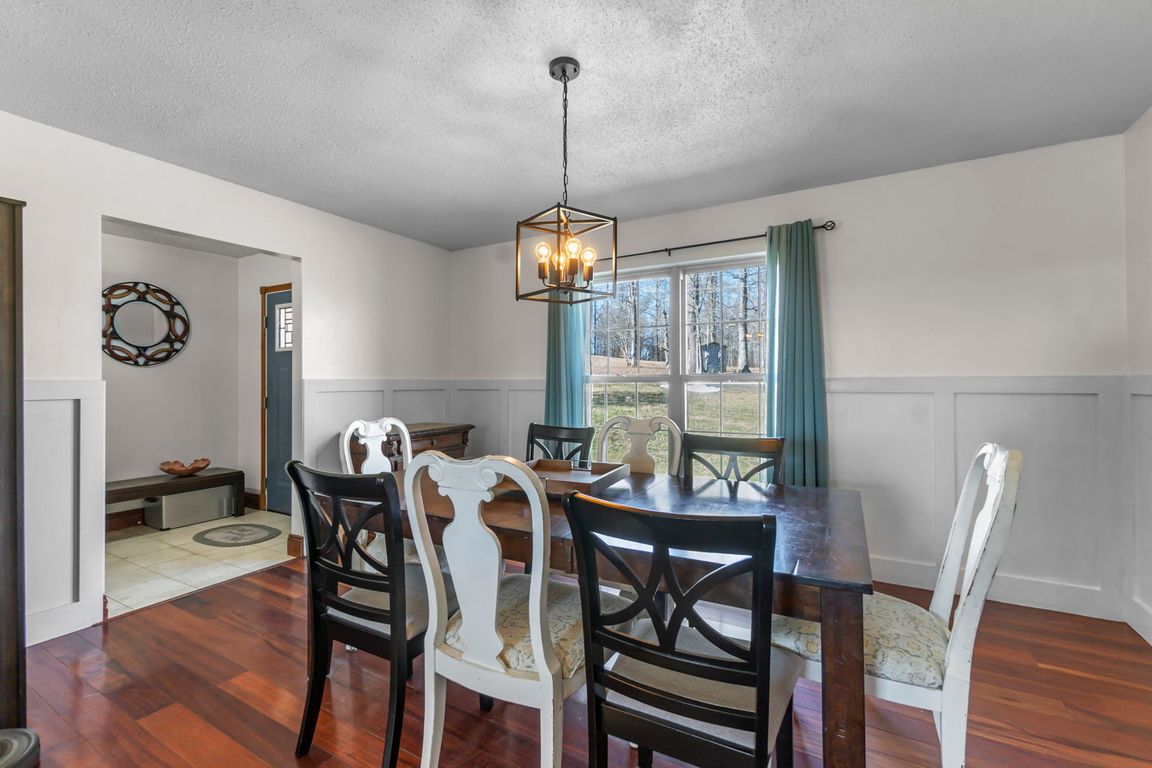
Active under contract
$350,000
4beds
2,719sqft
420 Cherokee Dr, Cape Girardeau, MO 63701
4beds
2,719sqft
Single family residence
Built in 1995
2.41 Acres
2 Attached garage spaces
$129 price/sqft
$600 annually HOA fee
What's special
Finished basementPrivacy and tranquilityTwo decksNestled next to woodsAdditional bedroomSpacious main-level layoutSpacious family room
Relax in the perfect blend of space, comfort, and nature in this inviting home! Nestled on 2.4 acres, this property offers privacy and tranquility nestled next to woods and a picturesque pond in the backyard. Designed for easy main-level living, this home offers a spacious main-level layout that makes daily living effortless. ...
- 181 days
- on Zillow |
- 123 |
- 6 |
Source: MARIS,MLS#: 25009777 Originating MLS: Southeast Missouri REALTORS
Originating MLS: Southeast Missouri REALTORS
Travel times
Kitchen
Living Room
Primary Bedroom
Basement (Finished)
Dining Room
Sunroom
Zillow last checked: 7 hours ago
Listing updated: August 22, 2025 at 12:57pm
Listing Provided by:
Amber M Prasanphanich 573-275-1569,
Edge Realty,
Alex Kies 573-986-1148,
Edge Realty
Source: MARIS,MLS#: 25009777 Originating MLS: Southeast Missouri REALTORS
Originating MLS: Southeast Missouri REALTORS
Facts & features
Interior
Bedrooms & bathrooms
- Bedrooms: 4
- Bathrooms: 3
- Full bathrooms: 3
- Main level bathrooms: 2
- Main level bedrooms: 3
Primary bedroom
- Level: Main
- Area: 208
- Dimensions: 16 x 13
Bedroom
- Features: Floor Covering: Wood
- Level: Main
- Area: 130
- Dimensions: 13 x 10
Bedroom
- Features: Floor Covering: Laminate
- Level: Lower
- Area: 154
- Dimensions: 14 x 11
Bedroom
- Features: Floor Covering: Wood
- Level: Main
- Area: 121
- Dimensions: 11 x 11
Primary bathroom
- Features: Floor Covering: Vinyl
- Level: Main
- Area: 77
- Dimensions: 11 x 7
Bathroom
- Features: Floor Covering: Wood
- Level: Main
- Area: 88
- Dimensions: 11 x 8
Bathroom
- Features: Floor Covering: Ceramic Tile
- Level: Lower
- Area: 63
- Dimensions: 9 x 7
Bathroom
- Features: Floor Covering: Vinyl
- Level: Main
- Area: 35
- Dimensions: 7 x 5
Dining room
- Features: Floor Covering: Wood
- Level: Main
- Area: 154
- Dimensions: 14 x 11
Family room
- Features: Floor Covering: Carpeting
- Level: Lower
- Area: 351
- Dimensions: 27 x 13
Kitchen
- Features: Floor Covering: Vinyl
- Level: Main
- Area: 110
- Dimensions: 11 x 10
Laundry
- Features: Floor Covering: Ceramic Tile
- Level: Main
- Area: 55
- Dimensions: 11 x 5
Living room
- Features: Floor Covering: Carpeting
- Level: Main
- Area: 408
- Dimensions: 24 x 17
Sunroom
- Features: Floor Covering: Laminate
- Level: Main
Heating
- Forced Air, Electric
Cooling
- Central Air, Electric
Appliances
- Included: Electric Water Heater, Dishwasher, Microwave, Electric Range, Electric Oven, Refrigerator, Stainless Steel Appliance(s)
- Laundry: Main Level
Features
- Separate Dining, Vaulted Ceiling(s), Granite Counters, Pantry, Separate Shower
- Flooring: Hardwood
- Basement: Partially Finished,Sleeping Area,Walk-Out Access
- Number of fireplaces: 1
- Fireplace features: Recreation Room, Electric, Living Room
Interior area
- Total structure area: 2,719
- Total interior livable area: 2,719 sqft
- Finished area above ground: 2,001
- Finished area below ground: 719
Property
Parking
- Total spaces: 2
- Parking features: Attached, Garage
- Attached garage spaces: 2
Features
- Levels: One
- Patio & porch: Deck
- Waterfront features: Waterfront
Lot
- Size: 2.41 Acres
- Dimensions: 208 x 59 x 47 x 507 x 241 x 312
- Features: Adjoins Wooded Area, Waterfront
Details
- Parcel number: 163000201004000000
- Special conditions: Standard
Construction
Type & style
- Home type: SingleFamily
- Architectural style: Ranch
- Property subtype: Single Family Residence
Condition
- Year built: 1995
Utilities & green energy
- Sewer: Septic Tank
- Water: Public
- Utilities for property: Electricity Available
Community & HOA
Community
- Subdivision: Otahki Hills
HOA
- HOA fee: $600 annually
Location
- Region: Cape Girardeau
Financial & listing details
- Price per square foot: $129/sqft
- Tax assessed value: $136,949
- Annual tax amount: $1,251
- Date on market: 2/27/2025
- Listing terms: Cash,Conventional,FHA,Other,VA Loan
- Ownership: Private
- Electric utility on property: Yes
- Road surface type: Concrete