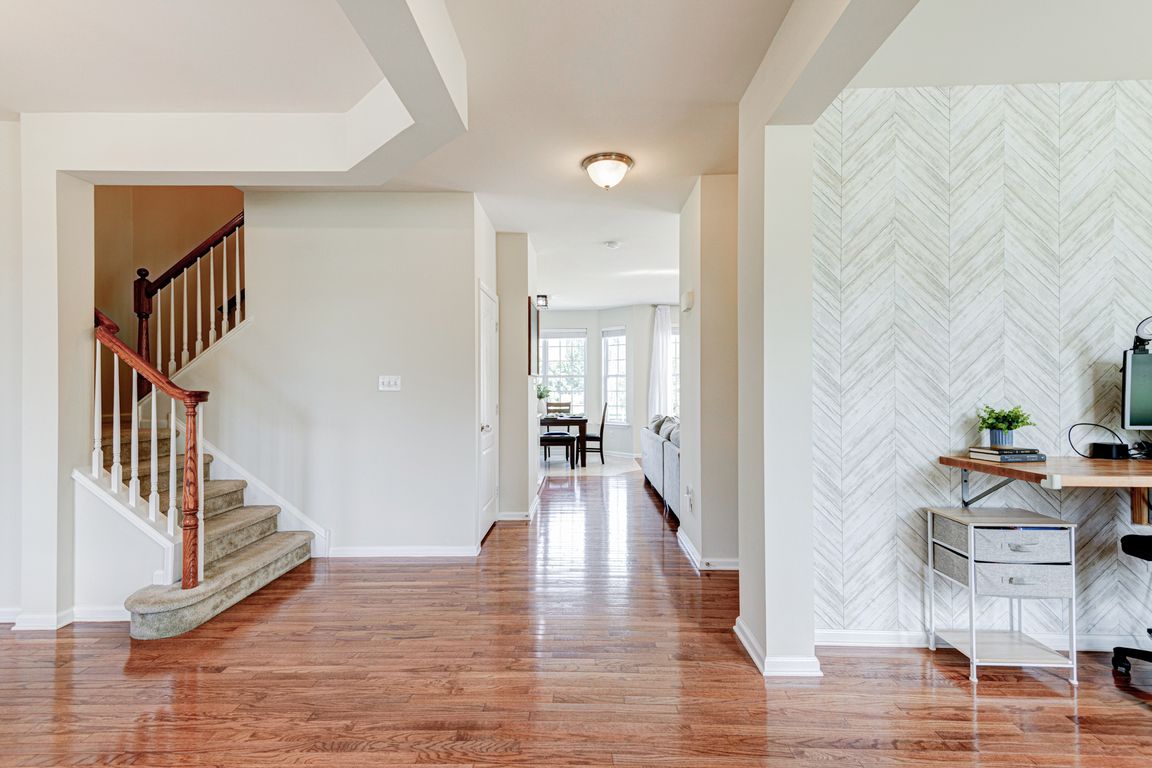
Under contract
$550,000
4beds
2,225sqft
420 Cicero Xing, Middletown, DE 19709
4beds
2,225sqft
Single family residence
Built in 2012
0.29 Acres
2 Attached garage spaces
$247 price/sqft
$350 semi-annually HOA fee
What's special
Gas fireplaceLarge unfinished basementGenerous bedroomsFront-facing garageSpacious laundry roomLarge backyardPaver patio
Welcome Home to the Village of Bayberry North! This inviting 4-bedroom, 2.5-bath home is filled with warmth, space, and the kind of features that make everyday living a little easier. Step inside and you’ll find an open-concept kitchen and family room that naturally draw everyone together. Whether ...
- 16 days |
- 1,932 |
- 98 |
Likely to sell faster than
Source: Bright MLS,MLS#: DENC2089700
Travel times
Family Room
Kitchen
Primary Bedroom
Zillow last checked: 7 hours ago
Listing updated: October 01, 2025 at 06:45am
Listed by:
Megan Aitken 302-688-7653,
Keller Williams Realty 3026887653,
Listing Team: Megan Aitken Team
Source: Bright MLS,MLS#: DENC2089700
Facts & features
Interior
Bedrooms & bathrooms
- Bedrooms: 4
- Bathrooms: 3
- Full bathrooms: 2
- 1/2 bathrooms: 1
- Main level bathrooms: 1
Rooms
- Room types: Living Room, Dining Room, Primary Bedroom, Bedroom 2, Bedroom 3, Bedroom 4, Kitchen, Family Room, Breakfast Room, Laundry, Bathroom 2, Primary Bathroom, Half Bath
Primary bedroom
- Level: Upper
- Area: 210 Square Feet
- Dimensions: 15 x 14
Bedroom 2
- Level: Upper
- Area: 108 Square Feet
- Dimensions: 9 x 12
Bedroom 3
- Level: Upper
- Area: 168 Square Feet
- Dimensions: 12 x 14
Bedroom 4
- Level: Upper
- Area: 72 Square Feet
- Dimensions: 9 x 8
Primary bathroom
- Level: Upper
- Area: 81 Square Feet
- Dimensions: 9 x 9
Bathroom 2
- Level: Upper
- Area: 60 Square Feet
- Dimensions: 5 x 12
Breakfast room
- Level: Main
- Area: 96 Square Feet
- Dimensions: 6 x 16
Dining room
- Level: Main
- Area: 121 Square Feet
- Dimensions: 11 x 11
Family room
- Level: Main
- Area: 72 Square Feet
- Dimensions: 12 x 6
Half bath
- Level: Main
- Area: 20 Square Feet
- Dimensions: 4 x 5
Kitchen
- Level: Main
- Area: 96 Square Feet
- Dimensions: 12 x 8
Laundry
- Level: Main
- Area: 100 Square Feet
- Dimensions: 20 x 5
Living room
- Level: Main
- Area: 121 Square Feet
- Dimensions: 11 x 11
Heating
- Forced Air, Programmable Thermostat, Natural Gas
Cooling
- Central Air, Electric
Appliances
- Included: Built-In Range, Dishwasher, Disposal, Energy Efficient Appliances, Electric Water Heater
- Laundry: Main Level, Laundry Room
Features
- Primary Bath(s), Kitchen Island, Ceiling Fan(s), Eat-in Kitchen, 9'+ Ceilings
- Flooring: Wood, Carpet, Vinyl
- Windows: Energy Efficient
- Basement: Full
- Number of fireplaces: 1
- Fireplace features: Gas/Propane
Interior area
- Total structure area: 2,225
- Total interior livable area: 2,225 sqft
- Finished area above ground: 2,225
- Finished area below ground: 0
Property
Parking
- Total spaces: 2
- Parking features: Inside Entrance, Garage Door Opener, Driveway, Attached, Other
- Attached garage spaces: 2
- Has uncovered spaces: Yes
Accessibility
- Accessibility features: None
Features
- Levels: Two
- Stories: 2
- Patio & porch: Porch
- Exterior features: Sidewalks, Street Lights
- Pool features: None
- Fencing: Full,Split Rail,Vinyl
Lot
- Size: 0.29 Acres
- Features: Level, Front Yard, Rear Yard
Details
- Additional structures: Above Grade, Below Grade
- Parcel number: 13013.21153
- Zoning: S
- Special conditions: Standard
Construction
Type & style
- Home type: SingleFamily
- Architectural style: Colonial
- Property subtype: Single Family Residence
Materials
- Vinyl Siding, Aluminum Siding
- Foundation: Concrete Perimeter
- Roof: Shingle
Condition
- Excellent
- New construction: No
- Year built: 2012
Details
- Builder model: BANCROFT
- Builder name: BLENHEIM
Utilities & green energy
- Electric: 200+ Amp Service, Circuit Breakers
- Sewer: Public Sewer
- Water: Public
Community & HOA
Community
- Subdivision: Village Of Bayberry
HOA
- Has HOA: Yes
- Amenities included: Tot Lots/Playground
- Services included: Common Area Maintenance, Snow Removal
- HOA fee: $350 semi-annually
Location
- Region: Middletown
Financial & listing details
- Price per square foot: $247/sqft
- Tax assessed value: $507,600
- Annual tax amount: $4,276
- Date on market: 9/20/2025
- Listing agreement: Exclusive Right To Sell
- Listing terms: Conventional,VA Loan,FHA 203(b),USDA Loan
- Inclusions: See Inclusions Sheet.
- Exclusions: See Exclusions Sheet.
- Ownership: Fee Simple