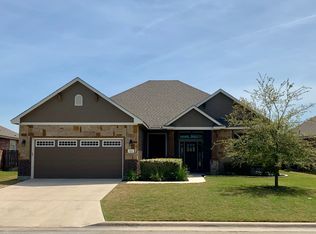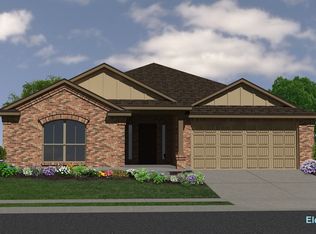Closed
Price Unknown
420 Copper Ridge Loop, Temple, TX 76502
4beds
1,712sqft
Single Family Residence
Built in 2014
7,261.45 Square Feet Lot
$295,500 Zestimate®
$--/sqft
$1,803 Estimated rent
Home value
$295,500
$272,000 - $319,000
$1,803/mo
Zestimate® history
Loading...
Owner options
Explore your selling options
What's special
VA Loan Assumption Available with 2.25% Rate! Gorgeous home in the highly sought-after Hills of Westwood gated community. This home is nestled in a private gated addition known as the Vistas within the gated community. Featuring a spacious semi-open floorplan, this home offers an ideal blend of comfort, style, and functionality in the perfect location! Bright and open, the home seamlessly flows between the kitchen, dining, and living areas all the way out to the covered patio with an extension of a pergola which is ideal for both entertaining or just relaxing. The generous master suite includes an en-suite bathroom with dual vanities, a soaking tub, and a walk-in shower and a large walk-in closet. The secure gated community offers peace of mind and a sense of exclusivity, conveniently located in West Temple near all of the amenities. Don’t miss the chance to make this beautiful property your own!
Zillow last checked: 8 hours ago
Listing updated: September 06, 2025 at 08:45pm
Listed by:
Amanda Harrimon 254-613-4772,
Fathom Realty-The Premier Real
Bought with:
Maria Jones, TREC #0686404
Magnolia Realty Temple Belton
Source: Central Texas MLS,MLS#: 578637 Originating MLS: Temple Belton Board of REALTORS
Originating MLS: Temple Belton Board of REALTORS
Facts & features
Interior
Bedrooms & bathrooms
- Bedrooms: 4
- Bathrooms: 2
- Full bathrooms: 2
Heating
- Central, Electric
Cooling
- Central Air, Electric, 1 Unit
Appliances
- Included: Dishwasher, Electric Range, Microwave, Oven, Refrigerator, Some Electric Appliances
- Laundry: Laundry Room
Features
- Breakfast Bar, Ceiling Fan(s), Double Vanity, Garden Tub/Roman Tub, High Ceilings, Open Floorplan, Pull Down Attic Stairs, Recessed Lighting, Split Bedrooms, Separate Shower, Walk-In Closet(s), Window Treatments, Breakfast Area, Granite Counters, Kitchen Island, Kitchen/Family Room Combo, Kitchen/Dining Combo, Pantry
- Flooring: Carpet, Ceramic Tile, Wood
- Windows: Window Treatments
- Attic: Access Only,Pull Down Stairs
- Has fireplace: No
- Fireplace features: None
Interior area
- Total interior livable area: 1,712 sqft
Property
Parking
- Total spaces: 2
- Parking features: Garage
- Garage spaces: 2
Features
- Levels: One
- Stories: 1
- Exterior features: None
- Pool features: Community, None
- Fencing: Privacy,Wood
- Has view: Yes
- View description: None
- Body of water: None
Lot
- Size: 7,261 sqft
Details
- Parcel number: 363150
Construction
Type & style
- Home type: SingleFamily
- Architectural style: Traditional
- Property subtype: Single Family Residence
Materials
- Brick, HardiPlank Type, Masonry
- Foundation: Slab
- Roof: Composition,Shingle
Condition
- Resale
- Year built: 2014
Utilities & green energy
- Sewer: Public Sewer
- Water: Public
- Utilities for property: Water Available
Community & neighborhood
Security
- Security features: Gated Community
Community
- Community features: None, Community Pool, Gated
Location
- Region: Temple
- Subdivision: Hills Of Westwood Ph II
HOA & financial
HOA
- Has HOA: Yes
- HOA fee: $220 annually
- Association name: Hills of Westwood
Other
Other facts
- Listing agreement: Exclusive Right To Sell
- Listing terms: Cash,Conventional,FHA,VA Loan
Price history
| Date | Event | Price |
|---|---|---|
| 8/29/2025 | Sold | -- |
Source: | ||
| 5/28/2025 | Pending sale | $295,000$172/sqft |
Source: | ||
| 5/2/2025 | Listed for sale | $295,000+40.5%$172/sqft |
Source: | ||
| 5/31/2024 | Listing removed | -- |
Source: Zillow Rentals Report a problem | ||
| 4/27/2024 | Listed for rent | $1,950+2.9%$1/sqft |
Source: Zillow Rentals Report a problem | ||
Public tax history
| Year | Property taxes | Tax assessment |
|---|---|---|
| 2025 | $7,229 +5.5% | $301,206 +2.8% |
| 2024 | $6,853 -8.5% | $293,007 -10.2% |
| 2023 | $7,488 +5.7% | $326,214 +15.6% |
Find assessor info on the county website
Neighborhood: 76502
Nearby schools
GreatSchools rating
- 5/10Joe M Pirtle Elementary SchoolGrades: K-5Distance: 0.4 mi
- 7/10Lake Belton Middle SchoolGrades: 6-8Distance: 0.7 mi
- 7/10Lake Belton High SchoolGrades: 9-12Distance: 2.3 mi
Schools provided by the listing agent
- District: Belton ISD
Source: Central Texas MLS. This data may not be complete. We recommend contacting the local school district to confirm school assignments for this home.
Get a cash offer in 3 minutes
Find out how much your home could sell for in as little as 3 minutes with a no-obligation cash offer.
Estimated market value$295,500
Get a cash offer in 3 minutes
Find out how much your home could sell for in as little as 3 minutes with a no-obligation cash offer.
Estimated market value
$295,500

