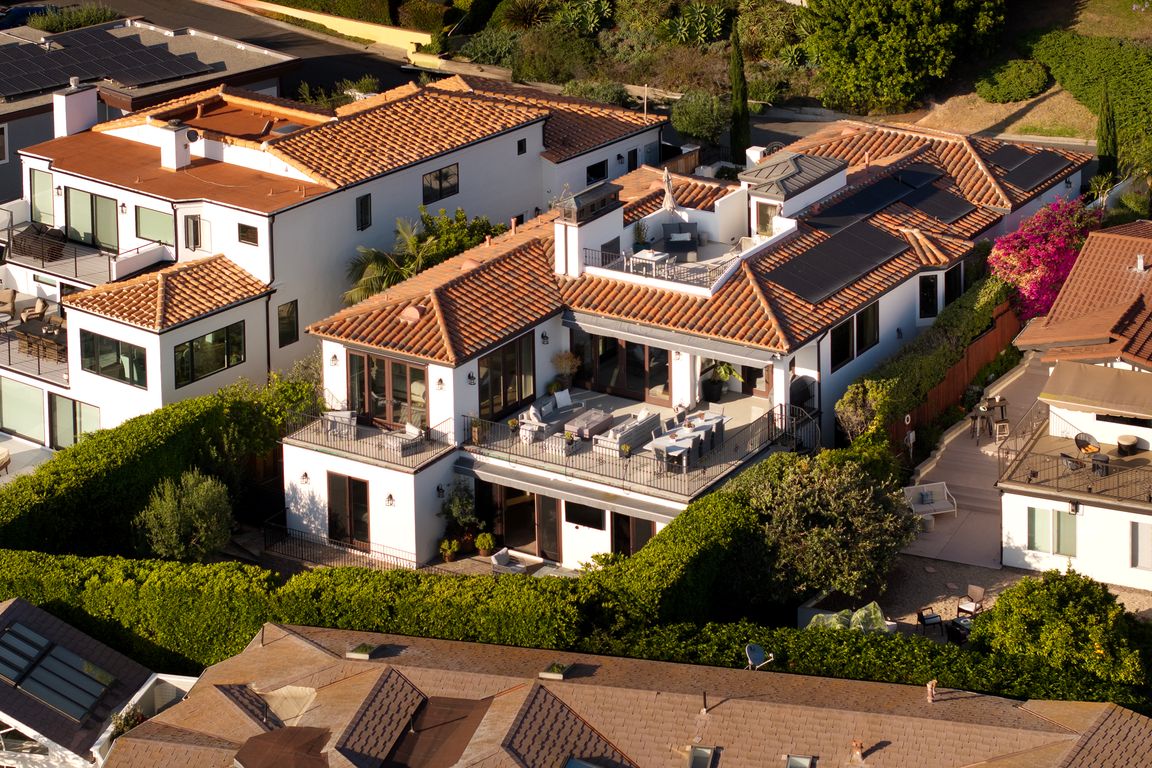
For salePrice cut: $98K (10/15)
$8,200,000
4beds
3,500sqft
420 De Sola Ter, Corona Del Mar, CA 92625
4beds
3,500sqft
Single family residence
Built in 2005
7,250 sqft
3 Attached garage spaces
$2,343 price/sqft
$385 annually HOA fee
What's special
Saltwater poolPanoramic ocean viewsSweeping ocean vistasOceanview estateWalk-in wine cellarLower-level retreatSun adorned living spaces
Perched in the exclusive enclave of Corona Highlands, 420 De Sola Terrace is a redefined oceanview estate with elevated finishes and sophistication throughout. Originally reimagined by renowned architect Chris Light, this four-bedroom, four-bathroom home (including a dedicated office and two elegant powder rooms) spans approximately 3,500 square feet on an expansive ...
- 104 days |
- 1,464 |
- 52 |
Source: CRMLS,MLS#: NP25155193 Originating MLS: California Regional MLS
Originating MLS: California Regional MLS
Travel times
Living Room
Zillow last checked: 7 hours ago
Listing updated: October 14, 2025 at 08:41pm
Listing Provided by:
Stephanie Peterson DRE #01984954 949-400-1717,
Arbor Real Estate
Source: CRMLS,MLS#: NP25155193 Originating MLS: California Regional MLS
Originating MLS: California Regional MLS
Facts & features
Interior
Bedrooms & bathrooms
- Bedrooms: 4
- Bathrooms: 4
- Full bathrooms: 2
- 1/2 bathrooms: 2
- Main level bathrooms: 2
- Main level bedrooms: 2
Rooms
- Room types: Bathroom, Bonus Room, Bedroom, Entry/Foyer, Family Room, Kitchen, Laundry, Living Room, Primary Bathroom, Primary Bedroom, Media Room, Office, Other, Pantry, Retreat, Wine Cellar, Dining Room
Primary bedroom
- Features: Main Level Primary
Bedroom
- Features: Bedroom on Main Level
Bathroom
- Features: Jack and Jill Bath
Bathroom
- Features: Bathroom Exhaust Fan, Bathtub, Closet, Dual Sinks, Quartz Counters, Stone Counters, Separate Shower, Upgraded, Vanity, Walk-In Shower
Kitchen
- Features: Self-closing Cabinet Doors, Utility Sink, Walk-In Pantry
Heating
- Central
Cooling
- Central Air
Appliances
- Included: 6 Burner Stove, Built-In Range, Barbecue, Double Oven, Dishwasher, Freezer, Gas Cooktop, Disposal, Gas Oven, Gas Range, Gas Water Heater, Ice Maker, Microwave, Refrigerator, Range Hood, Dryer, Washer
- Laundry: Washer Hookup, Gas Dryer Hookup, Inside, Laundry Room
Features
- Balcony, Ceiling Fan(s), Separate/Formal Dining Room, Eat-in Kitchen, Living Room Deck Attached, Open Floorplan, Pantry, Stone Counters, Storage, Wired for Data, Bar, Wired for Sound, Bedroom on Main Level, Jack and Jill Bath, Main Level Primary, Primary Suite, Walk-In Pantry, Wine Cellar, Walk-In Closet(s)
- Flooring: Wood
- Doors: French Doors, Sliding Doors
- Has fireplace: Yes
- Fireplace features: Gas, Living Room, Outside
- Common walls with other units/homes: No Common Walls
Interior area
- Total interior livable area: 3,500 sqft
Video & virtual tour
Property
Parking
- Total spaces: 3
- Parking features: Door-Multi, Direct Access, Driveway Level, Electric Vehicle Charging Station(s), Garage, Garage Door Opener
- Attached garage spaces: 3
Accessibility
- Accessibility features: Safe Emergency Egress from Home, Parking
Features
- Levels: Three Or More
- Stories: 3
- Entry location: 1
- Patio & porch: Covered, Deck, Open, Patio, Stone, Terrace
- Exterior features: Awning(s), Rain Gutters, Fire Pit
- Has private pool: Yes
- Pool features: Heated, In Ground, Private, Salt Water
- Spa features: None
- Fencing: Wood
- Has view: Yes
- View description: Catalina, City Lights, Coastline, Canyon, Neighborhood, Ocean, Panoramic, Pool, Trees/Woods, Water
- Has water view: Yes
- Water view: Coastline,Ocean,Water
Lot
- Size: 7,250 Square Feet
- Features: 0-1 Unit/Acre, Cul-De-Sac, Drip Irrigation/Bubblers, Sprinkler System
Details
- Parcel number: 45913122
- Special conditions: Standard
Construction
Type & style
- Home type: SingleFamily
- Architectural style: Custom,Mediterranean,Spanish
- Property subtype: Single Family Residence
Materials
- Foundation: Slab
- Roof: Tile
Condition
- Updated/Remodeled,Turnkey
- New construction: No
- Year built: 2005
Utilities & green energy
- Electric: 220 Volts in Garage, 220 Volts in Laundry
- Sewer: Sewer Tap Paid
- Water: Public
- Utilities for property: Cable Available, Electricity Available, Phone Available, Sewer Connected, Water Available
Community & HOA
Community
- Features: Sidewalks
- Security: Security System, Carbon Monoxide Detector(s), Fire Detection System, Fire Rated Drywall, Smoke Detector(s)
- Subdivision: Corona Highlands (Corh)
HOA
- Has HOA: Yes
- Amenities included: Other
- HOA fee: $385 annually
- HOA name: Corona Highlands
Location
- Region: Corona Del Mar
Financial & listing details
- Price per square foot: $2,343/sqft
- Tax assessed value: $3,988,089
- Date on market: 7/15/2025
- Listing terms: Cash,Cash to New Loan,Cal Vet Loan,1031 Exchange
- Road surface type: Paved