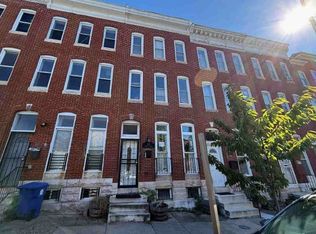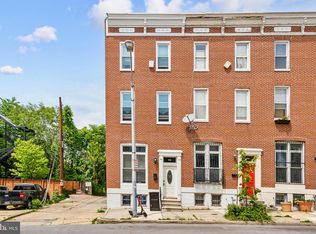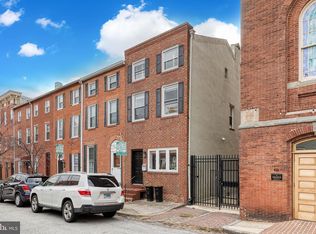Price reduced! Join us at our next open house on 16 Nov. 130 to 330PM. Just cross the bridge from Mt. Vernon to discover Johnston Square only one block away. This "next hot neighborhood" has arrived. Over the last three years, the area has undergone dramatic improvements and more developments are underway. If you have not been here for a while, you will be amazed. There is a new Pratt library and many new and restored residential buildings. 420 E. Biddle is an opportunity to purchase a beautifully restored townhouse unlike any other at a price you won't find elsewhere. This complete luxury renovation was designed and built for the owner to be his ultimate dream home. This is not a typical commercial flip. Its many quality features include red oak floors and tall ceilings throughout the house. Many original features, like its striking staircase were retained and enhanced with period designs. It features custom millwork and some antique chandeliers and light fixtures. There are several antique mantles and some exposed brick walls. While the home is open and airy, it has a classic but flexible floor plan. It offers an elegant yet cozy formal dining room. The primary suite occupies the second floor. It includes a large designer bath with a soaking tub, a spacious shower, and an oversized custom vanity. The floor and shower tiles are marble. This bathroom is very bright with its many windows. The laundry is conveniently located in this area. The primary suite also features a bonus space which is currently used as a sitting room or den. It could also be used for many other purposes such as a dressing room or an office. The top floor is the guest suite. Its layout mirrors the primary area. Its bonus room could be used as a third bedroom. The third floor bathroom is also spacious and features a soaking tub and walk in shower. This area has a separate heating and air conditioning system. The bright and spacious kitchen is out of a dream. It features custom cabinets - some with glass doors - and granite counter tops. The appliances are top quality stainless steel with gas cooking. The leaded glass entrance leads to a private fenced back yard. The large finished basement is tall and dry. This home has it all and is priced so much lower than similar homes nearby.
For sale
Price cut: $20.9K (10/5)
$419,000
420 E Biddle St, Baltimore, MD 21202
3beds
2,252sqft
Est.:
Townhouse
Built in 1920
1,050 Square Feet Lot
$-- Zestimate®
$186/sqft
$-- HOA
What's special
Striking staircaseAntique mantlesLeaded glass entranceCustom millworkOversized custom vanitySpacious showerExposed brick walls
- 140 days |
- 291 |
- 36 |
Zillow last checked: 8 hours ago
Listing updated: November 13, 2025 at 11:30am
Listed by:
Melvin Knight 410-903-7800,
Coldwell Banker Realty 410-823-2323
Source: Bright MLS,MLS#: MDBA2176602
Tour with a local agent
Facts & features
Interior
Bedrooms & bathrooms
- Bedrooms: 3
- Bathrooms: 2
- Full bathrooms: 2
Rooms
- Room types: Living Room, Dining Room, Sitting Room, Bedroom 2, Bedroom 3, Kitchen, Basement, Bedroom 1, Bathroom 1, Bathroom 2
Bedroom 1
- Features: Crown Molding, Flooring - HardWood, Recessed Lighting
- Level: Upper
- Area: 208 Square Feet
- Dimensions: 16 x 13
Bedroom 2
- Features: Flooring - HardWood
- Level: Upper
- Area: 169 Square Feet
- Dimensions: 13 x 13
Bedroom 3
- Features: Flooring - HardWood, Recessed Lighting
- Level: Upper
- Area: 208 Square Feet
- Dimensions: 16 x 13
Bathroom 1
- Features: Soaking Tub, Bathroom - Walk-In Shower, Flooring - Marble, Balcony Access, Recessed Lighting
- Level: Upper
- Area: 108 Square Feet
- Dimensions: 12 x 9
Bathroom 2
- Features: Flooring - Ceramic Tile, Recessed Lighting, Soaking Tub, Bathroom - Walk-In Shower
- Level: Upper
- Area: 108 Square Feet
- Dimensions: 12 x 9
Basement
- Features: Basement - Finished, Flooring - Concrete, Recessed Lighting
- Level: Lower
- Area: 611 Square Feet
- Dimensions: 47 x 13
Dining room
- Features: Flooring - HardWood, Chair Rail, Formal Dining Room, Recessed Lighting
- Level: Main
- Area: 169 Square Feet
- Dimensions: 13 x 13
Kitchen
- Features: Granite Counters, Crown Molding, Flooring - HardWood, Kitchen - Gas Cooking, Recessed Lighting
- Level: Main
- Area: 108 Square Feet
- Dimensions: 12 x 9
Living room
- Features: Flooring - HardWood, Recessed Lighting, Crown Molding
- Level: Main
- Area: 208 Square Feet
- Dimensions: 16 x 13
Sitting room
- Features: Flooring - HardWood, Crown Molding, Recessed Lighting
- Level: Upper
- Area: 169 Square Feet
- Dimensions: 13 x 13
Heating
- Forced Air, Central, Zoned, Natural Gas, Electric
Cooling
- Ductless, Central Air, Electric
Appliances
- Included: Dishwasher, Dryer, Oven/Range - Gas, Range Hood, Refrigerator, Stainless Steel Appliance(s), Washer, Electric Water Heater
- Laundry: Upper Level
Features
- Soaking Tub, Bathroom - Walk-In Shower, Crown Molding, Floor Plan - Traditional, Formal/Separate Dining Room, Primary Bath(s), Upgraded Countertops, Wainscotting, 9'+ Ceilings
- Flooring: Hardwood, Ceramic Tile, Marble, Wood
- Doors: French Doors, Insulated
- Windows: Double Pane Windows, Stain/Lead Glass
- Basement: Connecting Stairway,Finished
- Has fireplace: No
Interior area
- Total structure area: 2,252
- Total interior livable area: 2,252 sqft
- Finished area above ground: 1,689
- Finished area below ground: 563
Property
Parking
- Parking features: On Street
- Has uncovered spaces: Yes
Accessibility
- Accessibility features: Other
Features
- Levels: Four
- Stories: 4
- Exterior features: Lighting, Street Lights
- Pool features: None
- Fencing: Privacy,Vinyl
Lot
- Size: 1,050 Square Feet
- Dimensions: 75 x 15
- Features: Rear Yard, Urban
Details
- Additional structures: Above Grade, Below Grade
- Parcel number: 0310041152 016
- Zoning: R-8
- Special conditions: Standard
Construction
Type & style
- Home type: Townhouse
- Architectural style: Transitional
- Property subtype: Townhouse
Materials
- Brick
- Foundation: Brick/Mortar
Condition
- Excellent
- New construction: No
- Year built: 1920
- Major remodel year: 2024
Utilities & green energy
- Electric: 200+ Amp Service
- Sewer: Public Sewer
- Water: Public
- Utilities for property: Cable Available, Electricity Available, Natural Gas Available, Phone Available, Sewer Available, Water Available, Broadband, Fiber Optic, Other Internet Service
Community & HOA
Community
- Subdivision: Johnston Square
HOA
- Has HOA: No
Location
- Region: Baltimore
- Municipality: Baltimore City
Financial & listing details
- Price per square foot: $186/sqft
- Tax assessed value: $140,000
- Annual tax amount: $2,250
- Date on market: 7/23/2025
- Listing agreement: Exclusive Right To Sell
- Inclusions: All Appliances Inc. Laundry, Dishwasher, Gas Range And Refrigerator. All Light Fixtures Including Antique Chandeliers, All Attached Parts Of The Home
- Ownership: Fee Simple
Estimated market value
Not available
Estimated sales range
Not available
$1,663/mo
Price history
Price history
| Date | Event | Price |
|---|---|---|
| 10/5/2025 | Price change | $419,000-4.8%$186/sqft |
Source: | ||
| 7/25/2025 | Listed for sale | $439,900+2045.9%$195/sqft |
Source: | ||
| 5/29/2019 | Sold | $20,500+3%$9/sqft |
Source: Public Record Report a problem | ||
| 4/22/2019 | Pending sale | $19,900$9/sqft |
Source: CENTURY 21 Downtown #MDBA264234 Report a problem | ||
| 2/8/2019 | Listed for sale | $19,900-78.2%$9/sqft |
Source: CENTURY 21 Downtown #MDBA264234 Report a problem | ||
Public tax history
Public tax history
| Year | Property taxes | Tax assessment |
|---|---|---|
| 2025 | -- | $140,000 +46.9% |
| 2024 | $2,250 +793.7% | $95,333 +793.7% |
| 2023 | $252 +77.8% | $10,667 +77.8% |
Find assessor info on the county website
BuyAbility℠ payment
Est. payment
$2,655/mo
Principal & interest
$2012
Property taxes
$496
Home insurance
$147
Climate risks
Neighborhood: Johnston Square
Nearby schools
GreatSchools rating
- 3/10Johnston Square Elementary SchoolGrades: PK-8Distance: 0.3 mi
- 4/10Baltimore Design SchoolGrades: 6-12Distance: 0.2 mi
- 9/10Baltimore School For The ArtsGrades: 9-12Distance: 0.6 mi
Schools provided by the listing agent
- District: Baltimore City Public Schools
Source: Bright MLS. This data may not be complete. We recommend contacting the local school district to confirm school assignments for this home.
- Loading
- Loading




