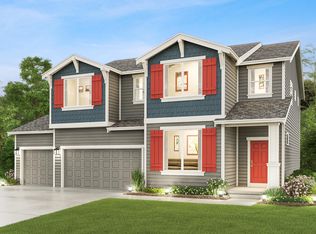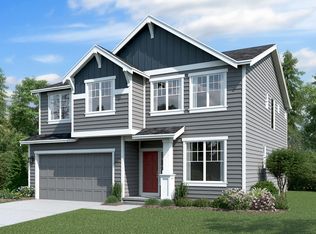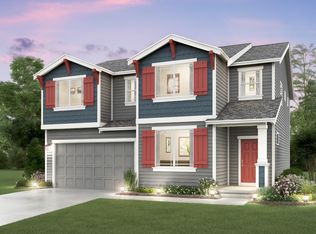Closed
Price Unknown
420 E Burdock Loop, Hayden Lake, ID 83835
3beds
3baths
2,550sqft
Single Family Residence
Built in 2025
6,969.6 Square Feet Lot
$584,100 Zestimate®
$--/sqft
$-- Estimated rent
Home value
$584,100
$537,000 - $637,000
Not available
Zestimate® history
Loading...
Owner options
Explore your selling options
What's special
Welcome home to Hayden Canyon! The Davenport floorplan! The first level of this two-story home dedicated to the communal living and dining spaces, which are arranged among a contemporary and convenient open floorplan. Sliding glass doors lead to a covered patio, and a den off the entry works great as a home office space. Home also includes a full bathroom downstairs. Upstairs, a bonus room provides additional shared living space. All three bedrooms are situated on the second floor, including the expansive owner's suite with a spa-inspired bathroom and walk-in closet. Don't forget everything is included in this new home! All kitchen appliances, quartz kitchen counter tops, landscaping and more! Move in to your new home June of 2025! Prices, dimensions, and features may vary and are subject to change. Photos are for illustrative purposes only.
Zillow last checked: 10 hours ago
Listing updated: June 30, 2025 at 03:10pm
Listed by:
Wade Jacklin 208-755-5075,
Berkshire Hathaway HomeServices Jacklin Real Estate
Bought with:
Jodi Meyer, SP31260
RE/MAX Centennial
Source: Coeur d'Alene MLS,MLS#: 25-1565
Facts & features
Interior
Bedrooms & bathrooms
- Bedrooms: 3
- Bathrooms: 3
- Main level bathrooms: 1
Heating
- Electric, Forced Air, Heat Pump
Cooling
- Central Air
Appliances
- Included: Electric Water Heater, Refrigerator, Range/Oven - Elec, Microwave, Dishwasher
- Laundry: Electric Dryer Hookup
Features
- High Speed Internet
- Flooring: Carpet, LVP
- Basement: None
- Has fireplace: No
- Common walls with other units/homes: No One Above
Interior area
- Total structure area: 2,550
- Total interior livable area: 2,550 sqft
Property
Parking
- Parking features: Paved
- Has attached garage: Yes
Features
- Patio & porch: Covered Patio
- Fencing: Full
- Has view: Yes
- View description: Mountain(s), Territorial, Neighborhood
Lot
- Size: 6,969 sqft
- Dimensions: 6600
- Features: Level, Open Lot, Landscaped, Sprinklers In Front
Details
- Additional parcels included: 351119
- Parcel number: HL8580100050
- Zoning: RES
Construction
Type & style
- Home type: SingleFamily
- Property subtype: Single Family Residence
Materials
- Fiber Cement, Frame
- Foundation: Concrete Perimeter, Slab
- Roof: Composition
Condition
- Year built: 2025
Utilities & green energy
- Sewer: Public Sewer
- Water: Public
- Utilities for property: Cable Available, Cable Connected
Community & neighborhood
Community
- Community features: Curbs
Location
- Region: Hayden Lake
- Subdivision: Hayden Canyon
HOA & financial
HOA
- Has HOA: Yes
Other
Other facts
- Road surface type: Paved
Price history
| Date | Event | Price |
|---|---|---|
| 6/30/2025 | Sold | -- |
Source: | ||
| 4/7/2025 | Pending sale | $584,950$229/sqft |
Source: | ||
| 2/20/2025 | Listed for sale | $584,950$229/sqft |
Source: | ||
Public tax history
| Year | Property taxes | Tax assessment |
|---|---|---|
| 2024 | $740 | $160,000 |
Find assessor info on the county website
Neighborhood: 83835
Nearby schools
GreatSchools rating
- 4/10Garwood Elementary SchoolGrades: PK-5Distance: 3.2 mi
- 5/10Lakeland Middle SchoolGrades: 6-8Distance: 5.1 mi
- 9/10Lakeland Senior High SchoolGrades: 9-12Distance: 6.1 mi
Sell for more on Zillow
Get a free Zillow Showcase℠ listing and you could sell for .
$584,100
2% more+ $11,682
With Zillow Showcase(estimated)
$595,782

