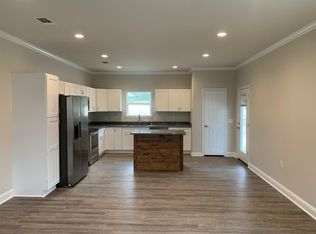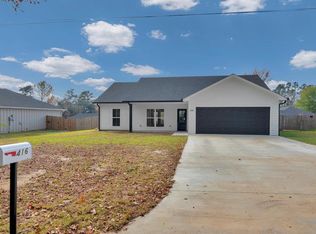Sold on 07/25/25
Price Unknown
420 E Maple St, Huntington, TX 75949
3beds
1,473sqft
Single Family Residence
Built in 2021
0.25 Acres Lot
$212,400 Zestimate®
$--/sqft
$1,687 Estimated rent
Home value
$212,400
Estimated sales range
Not available
$1,687/mo
Zestimate® history
Loading...
Owner options
Explore your selling options
What's special
NEW PRICE!!! Welcome to this stylish 3-bed, 2-bath home full of charm and comfort! Featuring a light, neutral palette and durable vinyl plank flooring throughout, it’s easy to make this space your own. The open-concept living and dining areas flow seamlessly into an island kitchen with stainless steel appliances, built-in water filter, soft-close cabinets, and a refrigerator that conveys. Enjoy cooking and entertaining with the convenience of a delay-start dishwasher. The spacious primary bedroom includes a shiplap accent wall, and both bathrooms are updated and functional. Each bedroom offers plenty of space and natural light. Outside, you'll find a large, fully fenced backyard—perfect for pets, kids, gardening, or weekend BBQs. Located in a quiet, friendly neighborhood near schools, parks, and shopping. This move-in ready gem is the perfect place to start your next chapter. Don’t miss out—schedule your showing today!
Zillow last checked: 8 hours ago
Listing updated: July 28, 2025 at 01:35pm
Listed by:
Cindy Pierce 0298618 936-414-2174,
Gann Medford Real Estate Inc. 936-414-2174
Bought with:
Non-Mls Member
NON MLS
Source: NTREIS,MLS#: 20903706
Facts & features
Interior
Bedrooms & bathrooms
- Bedrooms: 3
- Bathrooms: 2
- Full bathrooms: 2
Primary bedroom
- Features: Ceiling Fan(s), Dual Sinks, En Suite Bathroom
- Level: First
- Dimensions: 13 x 16
Bedroom
- Features: Ceiling Fan(s)
- Level: First
- Dimensions: 10 x 13
Bedroom
- Features: Ceiling Fan(s)
- Level: First
- Dimensions: 10 x 13
Living room
- Features: Ceiling Fan(s)
- Level: First
- Dimensions: 15 x 14
Heating
- Central, Electric
Cooling
- Central Air, Ceiling Fan(s), Electric
Appliances
- Included: Dishwasher, Electric Oven
- Laundry: Laundry in Utility Room
Features
- Eat-in Kitchen, Granite Counters, Kitchen Island, Open Floorplan, Pantry, Cable TV, Walk-In Closet(s)
- Flooring: Luxury Vinyl Plank
- Has basement: No
- Has fireplace: No
Interior area
- Total interior livable area: 1,473 sqft
Property
Parking
- Total spaces: 2
- Parking features: Garage
- Attached garage spaces: 2
Features
- Levels: One
- Stories: 1
- Patio & porch: Covered
- Pool features: None
- Fencing: Back Yard
Lot
- Size: 0.25 Acres
Details
- Parcel number: 144124
Construction
Type & style
- Home type: SingleFamily
- Architectural style: Traditional,Detached
- Property subtype: Single Family Residence
- Attached to another structure: Yes
Materials
- Brick
- Foundation: Slab
- Roof: Composition
Condition
- Year built: 2021
Utilities & green energy
- Sewer: Public Sewer
- Water: Public
- Utilities for property: Sewer Available, Water Available, Cable Available
Community & neighborhood
Location
- Region: Huntington
- Subdivision: None
Price history
| Date | Event | Price |
|---|---|---|
| 7/25/2025 | Sold | -- |
Source: NTREIS #20903706 | ||
| 6/16/2025 | Pending sale | $224,999$153/sqft |
Source: | ||
| 5/22/2025 | Price change | $224,999-2.1%$153/sqft |
Source: | ||
| 5/7/2025 | Price change | $229,900-2.2%$156/sqft |
Source: | ||
| 4/14/2025 | Listed for sale | $235,000$160/sqft |
Source: | ||
Public tax history
| Year | Property taxes | Tax assessment |
|---|---|---|
| 2025 | -- | $231,130 +4.6% |
| 2024 | $3,606 -0.4% | $221,040 -0.9% |
| 2023 | $3,620 -9.8% | $222,981 +10% |
Find assessor info on the county website
Neighborhood: 75949
Nearby schools
GreatSchools rating
- 4/10Huntington Elementary SchoolGrades: PK-3Distance: 0.2 mi
- 7/10Huntington Middle SchoolGrades: 6-8Distance: 0.4 mi
- 7/10Huntington High SchoolGrades: 9-12Distance: 0.4 mi
Schools provided by the listing agent
- Elementary: Huntington
- Middle: Huntington
- High: Huntington
- District: Huntington ISD
Source: NTREIS. This data may not be complete. We recommend contacting the local school district to confirm school assignments for this home.

