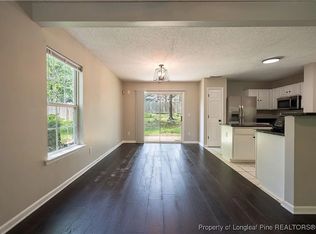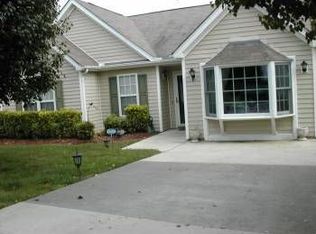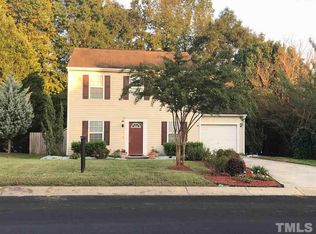Sold for $275,000 on 06/10/25
$275,000
420 Feldspar Way, Durham, NC 27703
2beds
963sqft
Single Family Residence, Residential
Built in 2001
9,147.6 Square Feet Lot
$271,300 Zestimate®
$286/sqft
$1,612 Estimated rent
Home value
$271,300
$255,000 - $288,000
$1,612/mo
Zestimate® history
Loading...
Owner options
Explore your selling options
What's special
Discover this beautifully updated ranch-style home nestled on a spacious 0.21-acre lot in an established Durham neighborhood. Step inside to an open-concept layout filled with modern upgrades, including fresh paint, luxury vinyl plank flooring, and sleek contemporary fixtures throughout. The updated eat-in kitchen features granite countertops, modern cabinetry, ample counter-space, and a perfectly placed breakfast bar that flows effortlessly into the generous family room, complete with a cozy gas log fireplace for relaxing evenings. Step outside to your private back deck and enjoy serene views of a fenced backyard (freshly seeded) that backs up to nearly 3 acres of pristine HOA greenspace, no neighbors directly behind! Additional highlights include an expansive laundry room (washer & dryer included) and an oversized shed, perfect for extra storage or a workshop. Located just minutes from Downtown Durham with quick access to the Durham Freeway, I-40, RTP, and RDU Airport. 3D Virtual Tour & Video Available - Don't miss this rare opportunity. Schedule your private showing today!
Zillow last checked: 8 hours ago
Listing updated: October 28, 2025 at 12:53am
Listed by:
Robert Hunt 919-699-3210,
Keller Williams Elite Realty
Bought with:
Krishnaya Corbett, 340745
DASH Carolina
Source: Doorify MLS,MLS#: 10088144
Facts & features
Interior
Bedrooms & bathrooms
- Bedrooms: 2
- Bathrooms: 2
- Full bathrooms: 2
Heating
- Central, Forced Air, Natural Gas
Cooling
- Central Air, Electric
Appliances
- Included: Dishwasher, Dryer, Electric Range, Refrigerator, Washer, Water Heater
- Laundry: Electric Dryer Hookup, Laundry Room, Main Level, Washer Hookup
Features
- Bathtub/Shower Combination, Breakfast Bar, Ceiling Fan(s), Eat-in Kitchen, Granite Counters, Kitchen Island, Living/Dining Room Combination, Radon Mitigation, Soaking Tub, Storage
- Flooring: Vinyl
- Doors: Sliding Doors, Storm Door(s)
- Number of fireplaces: 1
- Fireplace features: Family Room, Gas Log
Interior area
- Total structure area: 963
- Total interior livable area: 963 sqft
- Finished area above ground: 963
- Finished area below ground: 0
Property
Parking
- Total spaces: 2
- Parking features: Concrete, Driveway
- Uncovered spaces: 2
Accessibility
- Accessibility features: Accessible Bedroom, Accessible Central Living Area, Accessible Closets, Accessible Common Area, Accessible Entrance, Accessible Kitchen, Accessible Washer/Dryer, Aging In Place, Central Living Area, Level Flooring
Features
- Levels: One
- Stories: 1
- Patio & porch: Deck, Porch
- Exterior features: Fenced Yard, Private Yard, Rain Gutters, Storage
- Pool features: None
- Fencing: Back Yard, Fenced, Full, Privacy
- Has view: Yes
- View description: Trees/Woods
Lot
- Size: 9,147 sqft
- Dimensions: 59 x 128 x 80 x 126
- Features: Back Yard, Cleared, Corner Lot, Front Yard, Landscaped, Level, Partially Cleared, Private, Rectangular Lot, Secluded
Details
- Additional structures: Storage
- Parcel number: 162007
- Zoning: R-10
- Special conditions: Standard
Construction
Type & style
- Home type: SingleFamily
- Architectural style: Ranch, Transitional
- Property subtype: Single Family Residence, Residential
Materials
- Vinyl Siding
- Foundation: Slab
- Roof: Shingle
Condition
- New construction: No
- Year built: 2001
Utilities & green energy
- Sewer: Public Sewer
- Water: Public
- Utilities for property: Cable Available, Electricity Connected, Natural Gas Connected, Phone Available, Sewer Connected, Water Connected
Community & neighborhood
Community
- Community features: Sidewalks
Location
- Region: Durham
- Subdivision: Stone Hill Estates
HOA & financial
HOA
- Has HOA: Yes
- HOA fee: $14 monthly
- Amenities included: None
- Services included: None
Other
Other facts
- Road surface type: Asphalt, Paved
Price history
| Date | Event | Price |
|---|---|---|
| 6/10/2025 | Sold | $275,000-3.5%$286/sqft |
Source: | ||
| 5/19/2025 | Pending sale | $285,000$296/sqft |
Source: | ||
| 4/29/2025 | Price change | $285,000-3.4%$296/sqft |
Source: | ||
| 4/10/2025 | Listed for sale | $295,000+118.7%$306/sqft |
Source: | ||
| 12/19/2018 | Listing removed | $134,900$140/sqft |
Source: Fonville Morisey/Brier Creek Sales Office #2224823 | ||
Public tax history
| Year | Property taxes | Tax assessment |
|---|---|---|
| 2025 | $2,792 +44.6% | $281,654 +103.5% |
| 2024 | $1,931 +6.5% | $138,399 |
| 2023 | $1,813 +2.3% | $138,399 |
Find assessor info on the county website
Neighborhood: 27703
Nearby schools
GreatSchools rating
- 6/10Oak Grove ElementaryGrades: PK-5Distance: 0.6 mi
- 5/10Neal MiddleGrades: 6-8Distance: 2.2 mi
- 1/10Southern School of Energy and SustainabilityGrades: 9-12Distance: 0.9 mi
Schools provided by the listing agent
- Elementary: Durham - Glenn
- Middle: Durham - Neal
- High: Durham - Southern
Source: Doorify MLS. This data may not be complete. We recommend contacting the local school district to confirm school assignments for this home.
Get a cash offer in 3 minutes
Find out how much your home could sell for in as little as 3 minutes with a no-obligation cash offer.
Estimated market value
$271,300
Get a cash offer in 3 minutes
Find out how much your home could sell for in as little as 3 minutes with a no-obligation cash offer.
Estimated market value
$271,300


