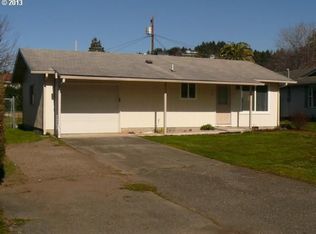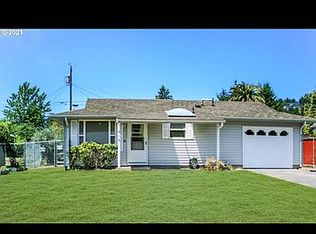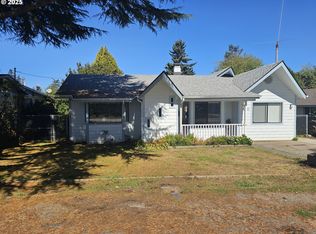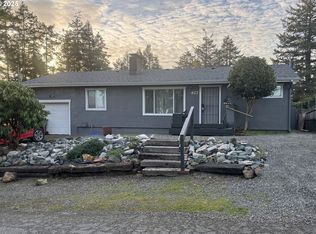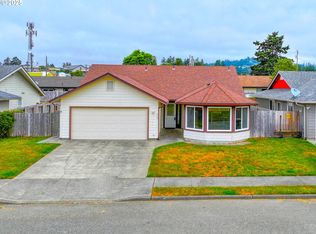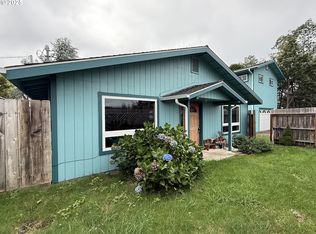(Back on the market was no fault of seller or home.) Beautifully Updated Home with Extensive Upgrades, Move-In Ready! Welcome to this charming renovated and meticulously maintained 3-bedroom, 2-bath home with a versatile bonus room—offering both comfort and style inside and out. Thoughtful upgrades by the current homeowner include waterproof vinyl plank flooring throughout, a remodeled kitchen, tiled bathroom, a newer roof, and a ductless heat pump system. The garage has been converted into a spacious bonus room with a laundry closet, adding valuable living space. Outdoors, enjoy multiple inviting areas perfect for entertaining or relaxing: a freestanding covered patio, a charming gazebo, and a cozy firepit surrounded by safety gravel. The fully fenced yard features lush, low-maintenance landscaping with blooming foliage, ¾ minus gravel walkways, and a 14x16 Tuff Shed complete with skylights, double-pane windows, and double doors. Additional features include a new French drain system to manage runoff, repaired and installed cedar and chain-link fencing with gates, a covered lean-to for storage, and a freshly seal-coated driveway. Located within walking distance to Azalea Park, local schools, and summer concerts in the park, this home is truly move-in, ready for those looking to enjoy both functionality and charm in a prime location.
Pending
Price cut: $4K (9/23)
$475,000
420 Fir St, Brookings, OR 97415
3beds
1,452sqft
Est.:
Residential, Single Family Residence
Built in 1975
7,405.2 Square Feet Lot
$-- Zestimate®
$327/sqft
$-- HOA
What's special
Fully fenced yardCharming gazeboRemodeled kitchenDuctless heat pump systemFreestanding covered patioWaterproof vinyl plank flooringCozy firepit
- 144 days |
- 45 |
- 0 |
Zillow last checked: 8 hours ago
Listing updated: November 10, 2025 at 08:31am
Listed by:
Rashell Parkinson 541-412-9535,
RE/MAX Coast and Country
Source: RMLS (OR),MLS#: 277085628
Facts & features
Interior
Bedrooms & bathrooms
- Bedrooms: 3
- Bathrooms: 2
- Full bathrooms: 2
- Main level bathrooms: 2
Rooms
- Room types: Bonus Room, Bedroom 2, Bedroom 3, Dining Room, Family Room, Kitchen, Living Room, Primary Bedroom
Primary bedroom
- Level: Main
Bedroom 2
- Level: Main
Bedroom 3
- Level: Main
Dining room
- Level: Main
Family room
- Level: Main
Kitchen
- Features: Dishwasher, Builtin Oven, Free Standing Refrigerator
- Level: Main
Living room
- Level: Main
Heating
- Ductless, Heat Pump
Cooling
- Heat Pump
Appliances
- Included: Built In Oven, Dishwasher, Disposal, Free-Standing Refrigerator, Washer/Dryer, Electric Water Heater
Features
- Windows: Double Pane Windows, Vinyl Frames
Interior area
- Total structure area: 1,452
- Total interior livable area: 1,452 sqft
Property
Parking
- Parking features: Driveway
- Has uncovered spaces: Yes
Accessibility
- Accessibility features: Main Floor Bedroom Bath, Minimal Steps, One Level, Parking, Pathway, Accessibility
Features
- Levels: One
- Stories: 1
- Exterior features: Yard
- Fencing: Fenced
Lot
- Size: 7,405.2 Square Feet
- Features: Level, SqFt 7000 to 9999
Details
- Additional structures: ToolShed
- Parcel number: R13884
- Zoning: R16
Construction
Type & style
- Home type: SingleFamily
- Property subtype: Residential, Single Family Residence
Materials
- T111 Siding
- Foundation: Slab
- Roof: Shingle
Condition
- Resale
- New construction: No
- Year built: 1975
Utilities & green energy
- Sewer: Public Sewer
- Water: Public
Community & HOA
HOA
- Has HOA: No
Location
- Region: Brookings
Financial & listing details
- Price per square foot: $327/sqft
- Tax assessed value: $367,440
- Annual tax amount: $1,889
- Date on market: 7/19/2025
- Cumulative days on market: 144 days
- Listing terms: Cash,Conventional,VA Loan
- Road surface type: Paved
Estimated market value
Not available
Estimated sales range
Not available
Not available
Price history
Price history
| Date | Event | Price |
|---|---|---|
| 11/11/2025 | Pending sale | $475,000$327/sqft |
Source: | ||
| 11/1/2025 | Listed for sale | $475,000$327/sqft |
Source: | ||
| 10/19/2025 | Pending sale | $475,000$327/sqft |
Source: | ||
| 9/23/2025 | Price change | $475,000-0.8%$327/sqft |
Source: | ||
| 9/9/2025 | Price change | $479,000-1.6%$330/sqft |
Source: | ||
Public tax history
Public tax history
| Year | Property taxes | Tax assessment |
|---|---|---|
| 2024 | $1,890 +3% | $199,910 +3% |
| 2023 | $1,835 +14.6% | $194,090 +14.6% |
| 2022 | $1,601 +3% | $169,410 +3% |
Find assessor info on the county website
BuyAbility℠ payment
Est. payment
$2,736/mo
Principal & interest
$2360
Property taxes
$210
Home insurance
$166
Climate risks
Neighborhood: 97415
Nearby schools
GreatSchools rating
- 5/10Kalmiopsis Elementary SchoolGrades: K-5Distance: 0.3 mi
- 5/10Azalea Middle SchoolGrades: 6-8Distance: 0.2 mi
- 4/10Brookings-Harbor High SchoolGrades: 9-12Distance: 0.2 mi
Schools provided by the listing agent
- Elementary: Kalmiopsis
- Middle: Azalea
- High: Brookings-Harbr
Source: RMLS (OR). This data may not be complete. We recommend contacting the local school district to confirm school assignments for this home.
- Loading
