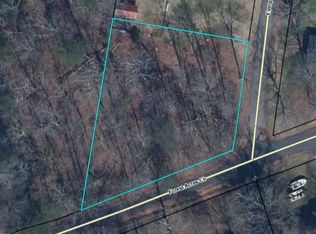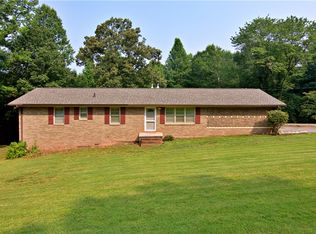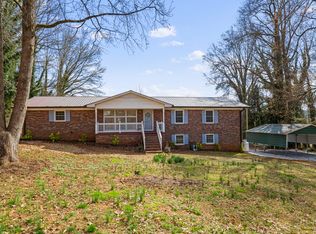Wow! This home has so much to offer. It is located in a quiet, peaceful Walhalla subdivision, close to town, schools, shopping, restaurants, golf, and Hwy 11. When you walk inside, you will immediately see the care this homeowner has given this home. Three very nice size bedrooms, two full baths, large dining room with fireplace, living room with new blinds, beautiful kitchen with gorgeous cabinets, pull out drawers, over-the-sink pendant lights, built in microwave oven, smooth top stove, stainless refrigerator, dishwasher, solid surface counter tops and nice back splash, built in desk/book shelf -- just a super kitchen. Laundry room with ample cabinets and shelves for storage, back door leading to inground pool, patio and screened porch. Master bedroom also exits through french doors to the screened porch. Master bath includes double sink vanity, walk in shower, jetted tub and ceramic tile. Home updates include new vinyl windows 2010, new AC and Heat (natural gas) 2010, new roof 2012, new kitchen appliances 2013, new drain field 2015, new pool liner 2015, new water heater 2016 and kitchen remodel in 2006. Enjoy your pool while listening to the water from the fountain cascade into the fish pond. Mature landscaping, covered gutters, fencing and a separate driveway to use to bring items into the partially finished basement or add another carport. Basement has a multi-purpose room, which could serve as a 4th bedroom, rec room, media or craft room. There is an additional finished room which could be used as a playroom or exercise room. Also available are two unfinished areas for storage, workshop or mechanical rooms. Security system available. All this for $159,900! Owners are ready to move! Come see this home and make your offer today!
This property is off market, which means it's not currently listed for sale or rent on Zillow. This may be different from what's available on other websites or public sources.



