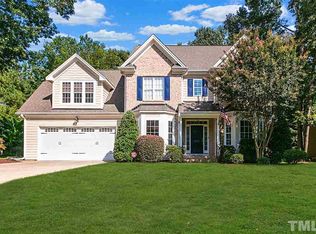Enhanced Custom Home in the desirable Bishops Grant subdivision. Custom upgraded kitchen with exotic honed granite tops. Outdoor living area with custom built stone fireplace, covered porch, and lush landscaping. 42" Gas Grill conveys which is connected to house Natural Gas supply. Quiet cul-de-sac street. New carpet, new exterior and interior paint, new 2nd floor HVAC, new sound-proof man cave/music room (optional). Exterior landscape lighting throughout. Many more options!
This property is off market, which means it's not currently listed for sale or rent on Zillow. This may be different from what's available on other websites or public sources.
