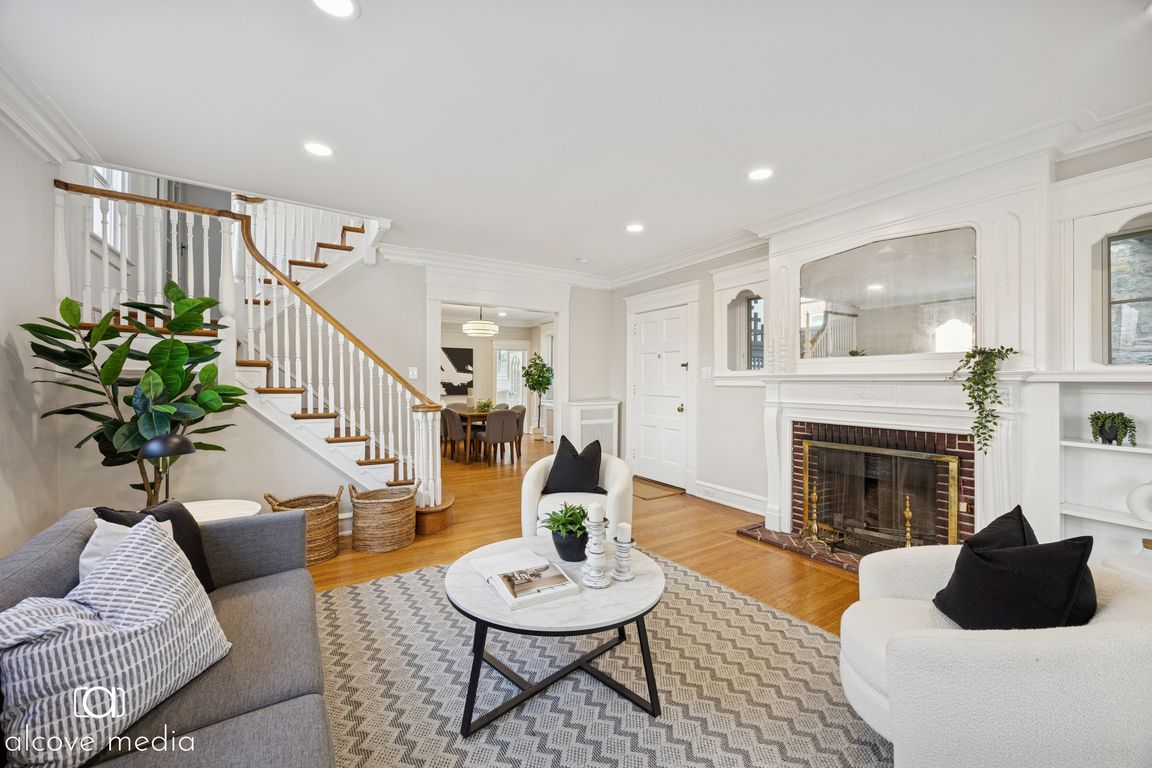Open: Thu 4pm-6pm

Coming soon
$635,000
4beds
2,968sqft
420 Glen Echo Rd, Philadelphia, PA 19119
4beds
2,968sqft
Single family residence
Built in 1925
3,503 sqft
1 Attached garage space
$214 price/sqft
What's special
Don't miss out on this West Mount Airy gem. Built in 1925, the estate still features many original characteristics throughout the home, adding to the charm of the well-maintained , 4-bed, 2-full and 1 half bath home. Walk up to the side entrance and past the decorative wrought iron fencing ...
- 2 days |
- 836 |
- 62 |
Source: Bright MLS,MLS#: PAPH2554622
Travel times
Living Room
Kitchen
Primary Bedroom
Zillow last checked: 8 hours ago
Listing updated: November 08, 2025 at 01:26am
Listed by:
Eli Qarkaxhia 215-774-5782,
Compass RE 2674358015,
Listing Team: Eli Qarkaxia Team", Co-Listing Team: Eli Qarkaxia Team",Co-Listing Agent: Mark Weinberg 732-266-3035,
Compass RE
Source: Bright MLS,MLS#: PAPH2554622
Facts & features
Interior
Bedrooms & bathrooms
- Bedrooms: 4
- Bathrooms: 3
- Full bathrooms: 2
- 1/2 bathrooms: 1
- Main level bathrooms: 1
Rooms
- Room types: Living Room, Dining Room, Kitchen
Dining room
- Level: Main
Kitchen
- Level: Main
Living room
- Level: Main
Heating
- Radiator, Natural Gas
Cooling
- Window Unit(s), Electric
Appliances
- Included: Dishwasher, Dryer, Oven/Range - Gas, Refrigerator, Range Hood, Six Burner Stove, Stainless Steel Appliance(s), Washer, Gas Water Heater
- Laundry: Has Laundry, In Basement
Features
- Bathroom - Tub Shower, Bathroom - Walk-In Shower, Built-in Features, Dining Area, Curved Staircase, Breakfast Area, Formal/Separate Dining Room, Kitchen - Gourmet, Primary Bath(s), Recessed Lighting, Upgraded Countertops, Attic
- Flooring: Hardwood, Wood
- Windows: Double Pane Windows, Triple Pane Windows
- Basement: Full,Partially Finished
- Number of fireplaces: 1
- Fireplace features: Glass Doors, Mantel(s)
Interior area
- Total structure area: 2,968
- Total interior livable area: 2,968 sqft
- Finished area above ground: 2,968
- Finished area below ground: 0
Property
Parking
- Total spaces: 2
- Parking features: Inside Entrance, Basement, Driveway, Attached
- Attached garage spaces: 1
- Uncovered spaces: 1
Accessibility
- Accessibility features: None
Features
- Levels: Two
- Stories: 2
- Exterior features: Extensive Hardscape, Lighting, Other, Balcony
- Pool features: None
- Fencing: Decorative,Wrought Iron
Lot
- Size: 3,503 Square Feet
- Dimensions: 33.00 x 108.00
Details
- Additional structures: Above Grade, Below Grade
- Parcel number: 223166200
- Zoning: RSA3
- Special conditions: Standard
Construction
Type & style
- Home type: SingleFamily
- Architectural style: Other,Traditional
- Property subtype: Single Family Residence
Materials
- Masonry, Stone
- Foundation: Other
Condition
- Very Good
- New construction: No
- Year built: 1925
Utilities & green energy
- Sewer: Public Sewer
- Water: Public
Community & HOA
Community
- Subdivision: Mt Airy (west)
HOA
- Has HOA: No
Location
- Region: Philadelphia
- Municipality: PHILADELPHIA
Financial & listing details
- Price per square foot: $214/sqft
- Tax assessed value: $660,800
- Annual tax amount: $9,249
- Date on market: 11/13/2025
- Listing agreement: Exclusive Right To Sell
- Listing terms: Cash,Conventional,FHA,VA Loan
- Inclusions: All Appliances, Extra Fridge In The Garage
- Exclusions: All Staging Furniture, Personal Property
- Ownership: Fee Simple