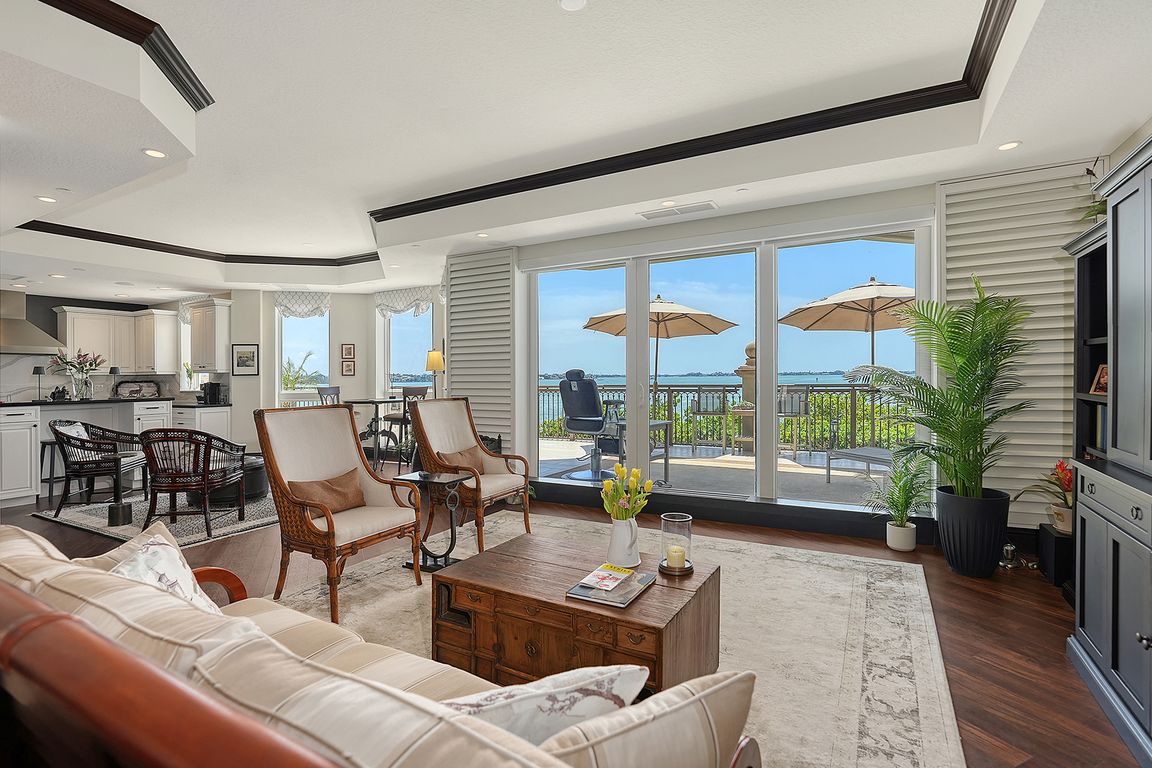Open: Sun 1pm-4pm

For salePrice cut: $200K (10/15)
$3,500,000
3beds
2,620sqft
420 Golden Gate Point #200A, Sarasota, FL 34236
3beds
2,620sqft
Condominium
Built in 2005
2 Attached garage spaces
$1,336 price/sqft
$2,990 monthly HOA fee
What's special
Private elevator entranceLarge center islandGranite countertopsQuartz backsplashEn suite bathCustom cabinetryRich crown molding
Experience the epitome of elegance and timeless sophistication in this exquisitely appointed three-bedroom residence. at the exclusive Grande Riviera, a breathtaking architectural gem nestled in the prestigious Golden Gate Point neighborhood. Meticulously maintained, this classic condominium offers panoramic views of Sarasota Bay and the sparkling downtown skyline, setting a new standard ...
- 164 days |
- 316 |
- 8 |
Source: Stellar MLS,MLS#: A4652440 Originating MLS: Sarasota - Manatee
Originating MLS: Sarasota - Manatee
Travel times
Living Room
Kitchen
Primary Bedroom
Zillow last checked: 7 hours ago
Listing updated: October 23, 2025 at 12:54pm
Listing Provided by:
Kim Ogilvie 941-951-6660,
MICHAEL SAUNDERS & COMPANY 941-951-6660,
Lynn Morris, PLLC 941-400-4526,
MICHAEL SAUNDERS & COMPANY
Source: Stellar MLS,MLS#: A4652440 Originating MLS: Sarasota - Manatee
Originating MLS: Sarasota - Manatee

Facts & features
Interior
Bedrooms & bathrooms
- Bedrooms: 3
- Bathrooms: 3
- Full bathrooms: 2
- 1/2 bathrooms: 1
Rooms
- Room types: Den/Library/Office, Family Room, Dining Room, Great Room, Utility Room, Storage Rooms
Primary bedroom
- Features: Built-In Shelving, Walk-In Closet(s)
- Level: First
- Area: 399 Square Feet
- Dimensions: 19x21
Bedroom 2
- Features: Built-In Shelving, Ceiling Fan(s), Walk-In Closet(s)
- Level: First
- Area: 192 Square Feet
- Dimensions: 12x16
Bedroom 3
- Features: No Closet
- Level: First
- Area: 192 Square Feet
- Dimensions: 12x16
Primary bathroom
- Features: Dual Sinks, Granite Counters, Makeup/Vanity Space, Multiple Shower Heads
- Level: First
Dining room
- Features: Wet Bar
- Level: First
- Area: 255 Square Feet
- Dimensions: 17x15
Kitchen
- Features: Breakfast Bar, Pantry, Granite Counters, Kitchen Island
- Level: First
- Area: 120 Square Feet
- Dimensions: 10x12
Living room
- Level: First
- Area: 270 Square Feet
- Dimensions: 18x15
Heating
- Central
Cooling
- Central Air, Zoned
Appliances
- Included: Bar Fridge, Oven, Dishwasher, Disposal, Dryer, Exhaust Fan, Ice Maker, Microwave, Range, Range Hood, Refrigerator, Tankless Water Heater, Washer, Wine Refrigerator
- Laundry: Inside, Laundry Room
Features
- Built-in Features, Ceiling Fan(s), Crown Molding, Eating Space In Kitchen, Living Room/Dining Room Combo, Open Floorplan, Primary Bedroom Main Floor, Solid Wood Cabinets, Stone Counters, Thermostat, Walk-In Closet(s), Wet Bar
- Flooring: Ceramic Tile, Marble, Vinyl
- Doors: Outdoor Grill, Outdoor Kitchen, Sliding Doors
- Windows: Shades, Storm Window(s), Window Treatments
- Has fireplace: No
Interior area
- Total structure area: 4,573
- Total interior livable area: 2,620 sqft
Property
Parking
- Total spaces: 2
- Parking features: Assigned, Covered, Garage Door Opener, Ground Level, Oversized
- Attached garage spaces: 2
Features
- Levels: One
- Stories: 1
- Patio & porch: Covered, Patio, Porch, Wrap Around
- Exterior features: Balcony, Lighting, Outdoor Grill, Outdoor Kitchen, Storage
- Has view: Yes
- View description: Water, Bay/Harbor - Full
- Has water view: Yes
- Water view: Water,Bay/Harbor - Full
- Waterfront features: Bay/Harbor Front, Waterfront, Bay/Harbor, Bay/Harbor Access
- Body of water: SARASOTA BAY
Lot
- Features: City Lot, Near Marina, Near Public Transit, Sidewalk
- Residential vegetation: Trees/Landscaped
Details
- Parcel number: 2010164001
- Zoning: RMF5
- Special conditions: None
Construction
Type & style
- Home type: Condo
- Property subtype: Condominium
Materials
- Block, Stucco
- Foundation: Slab
- Roof: Tile
Condition
- Completed
- New construction: No
- Year built: 2005
Utilities & green energy
- Sewer: Public Sewer
- Water: Public
- Utilities for property: Electricity Connected, Natural Gas Connected, Water Connected
Community & HOA
Community
- Features: Bay/Harbor Front, Dock, Waterfront, Deed Restrictions, Gated Community - No Guard, Pool
- Security: Gated Community, Key Card Entry, Security Gate, Smoke Detector(s)
- Subdivision: THE GRANDE RIVIERA
HOA
- Has HOA: No
- Amenities included: Elevator(s), Gated, Maintenance, Pool, Spa/Hot Tub
- Services included: Cable TV, Community Pool, Reserve Fund, Gas, Insurance, Maintenance Structure, Maintenance Grounds, Maintenance Repairs, Manager, Pest Control, Pool Maintenance, Security, Sewer, Trash, Water
- HOA fee: $2,990 monthly
- Pet fee: $0 monthly
Location
- Region: Sarasota
Financial & listing details
- Price per square foot: $1,336/sqft
- Tax assessed value: $3,100,200
- Annual tax amount: $25,740
- Date on market: 5/13/2025
- Listing terms: Cash,Conventional
- Ownership: Condominium
- Total actual rent: 0
- Electric utility on property: Yes
- Road surface type: Paved