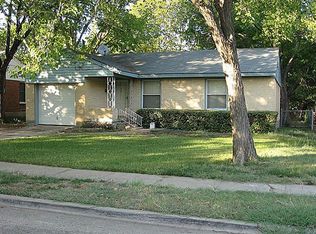Beautifully remodeled home close to White Rock Lake and in the exemplary Hexter Elementary attendance zone. This home has gleaming hardwood floors, a stunning kitchen with marble countertops, new stainless steel appliances, gas range, farm sink and a nice pantry. The kitchen opens to the dining room and to the large back yard. The bedrooms are spacious with a lot of natural light and ample closet space. Completing the home is a 2 car garage.
This property is off market, which means it's not currently listed for sale or rent on Zillow. This may be different from what's available on other websites or public sources.
