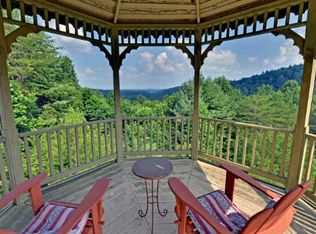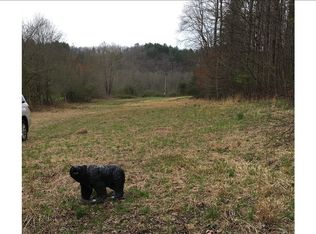FANTASTIC YEAR ROUND VIEWS! Perfect for a rental or getaway. This charming cabin will well capture every dream you have had of a cabin in the mountains- This cabin is in PRISTINE condition and has a wonderful outdoor entertaining space.. From the granite counter tops, new hardwood floors, updated appliances, freshly stained exterior, privacy ensured almost 3 acres, covered parking, screened porch, gas fireplace, and take your breath mountain views, this tree house is calling your inner younger self. So come fish the deeded access community lake, hike the nearby trail heads, go explore the downtown Blue Ridge area, float the Toccoa. or just simply take a load off. Located only a little over an hour to either Atlanta or Chattanooga, this one is close enough to escape but far enough away to know you have. Schedule your showing today.
This property is off market, which means it's not currently listed for sale or rent on Zillow. This may be different from what's available on other websites or public sources.


