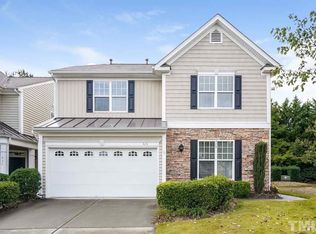Sold for $575,000 on 08/25/23
$575,000
420 Hilltop View St, Cary, NC 27513
4beds
2,759sqft
Townhouse, Residential
Built in 2005
3,920.4 Square Feet Lot
$573,600 Zestimate®
$208/sqft
$2,574 Estimated rent
Home value
$573,600
$545,000 - $602,000
$2,574/mo
Zestimate® history
Loading...
Owner options
Explore your selling options
What's special
Stunning end unit townhome in the heart of Cary. Lives like a single-family home - attached only at storage room. Completely renovated top to bottom. Main floor bedroom being used as home office. Porcelain tile throughout main floor. Open concept kitchen/family room. Gorgeous white kitchen with granite and SS appliances. Beautiful master retreat with updated bath (soaker tub, granite counters, barn door). Large secondary bedrooms and third floor bonus room. Private backyard with expanded patio, privacy wall and roll out awning. New roof and siding. Tons of storage in the garage. Neighborhood pool.
Zillow last checked: 8 hours ago
Listing updated: October 27, 2025 at 11:31pm
Listed by:
Karen Coe 919-523-6267,
Keller Williams Legacy
Bought with:
Tiffany Williamson, 279179
Navigate Realty
Source: Doorify MLS,MLS#: 2525113
Facts & features
Interior
Bedrooms & bathrooms
- Bedrooms: 4
- Bathrooms: 3
- Full bathrooms: 3
Heating
- Forced Air, Natural Gas, Zoned
Cooling
- Central Air, Zoned
Appliances
- Included: Dishwasher, Gas Range, Gas Water Heater, Microwave, Range Hood
- Laundry: Laundry Room, Upper Level
Features
- Double Vanity, Entrance Foyer, High Ceilings, Kitchen/Dining Room Combination, Shower Only, Soaking Tub, Storage, Walk-In Closet(s), Walk-In Shower, Water Closet
- Flooring: Carpet, Hardwood, Tile
- Number of fireplaces: 1
- Fireplace features: Gas Log, Living Room
- Common walls with other units/homes: End Unit
Interior area
- Total structure area: 2,759
- Total interior livable area: 2,759 sqft
- Finished area above ground: 2,759
- Finished area below ground: 0
Property
Parking
- Total spaces: 2
- Parking features: Attached, Concrete, Driveway, Garage, Garage Door Opener, Garage Faces Front
- Attached garage spaces: 2
Features
- Levels: Two
- Stories: 2
- Patio & porch: Patio, Porch
- Pool features: Community
- Has view: Yes
Lot
- Size: 3,920 sqft
- Dimensions: 32 x 88 x 43 x 64 x 33
- Features: Landscaped
Details
- Parcel number: 0743636390
Construction
Type & style
- Home type: Townhouse
- Architectural style: Transitional
- Property subtype: Townhouse, Residential
- Attached to another structure: Yes
Materials
- Stone, Vinyl Siding
- Foundation: Slab
Condition
- New construction: No
- Year built: 2005
Utilities & green energy
- Sewer: Public Sewer
- Water: Public
Community & neighborhood
Community
- Community features: Pool
Location
- Region: Cary
- Subdivision: Weathersby
HOA & financial
HOA
- Has HOA: Yes
- HOA fee: $87 monthly
- Amenities included: Pool
- Services included: Maintenance Grounds
Other financial information
- Additional fee information: Second HOA Fee $575 Annually
Price history
| Date | Event | Price |
|---|---|---|
| 6/21/2025 | Listing removed | $4,100$1/sqft |
Source: Zillow Rentals | ||
| 6/9/2025 | Price change | $4,100-3.5%$1/sqft |
Source: Zillow Rentals | ||
| 5/25/2025 | Price change | $4,250-6.6%$2/sqft |
Source: Zillow Rentals | ||
| 4/9/2025 | Listed for rent | $4,550+23%$2/sqft |
Source: Zillow Rentals | ||
| 11/25/2024 | Listing removed | $3,700$1/sqft |
Source: Zillow Rentals | ||
Public tax history
| Year | Property taxes | Tax assessment |
|---|---|---|
| 2025 | $4,724 +2.2% | $548,778 |
| 2024 | $4,622 +27.9% | $548,778 +53.1% |
| 2023 | $3,613 +3.9% | $358,542 |
Find assessor info on the county website
Neighborhood: 27513
Nearby schools
GreatSchools rating
- 9/10Laurel Park ElementaryGrades: PK-5Distance: 1 mi
- 10/10Salem MiddleGrades: 6-8Distance: 0.5 mi
- 10/10Green Hope HighGrades: 9-12Distance: 3.1 mi
Schools provided by the listing agent
- Elementary: Wake - Laurel Park
- Middle: Wake - Salem
- High: Wake - Green Hope
Source: Doorify MLS. This data may not be complete. We recommend contacting the local school district to confirm school assignments for this home.
Get a cash offer in 3 minutes
Find out how much your home could sell for in as little as 3 minutes with a no-obligation cash offer.
Estimated market value
$573,600
Get a cash offer in 3 minutes
Find out how much your home could sell for in as little as 3 minutes with a no-obligation cash offer.
Estimated market value
$573,600
