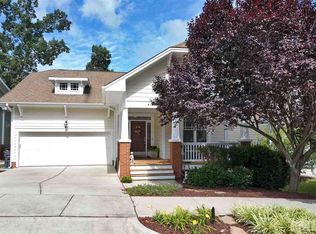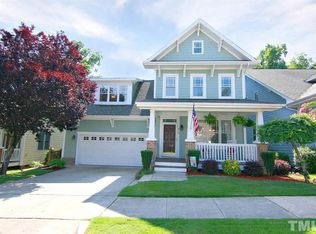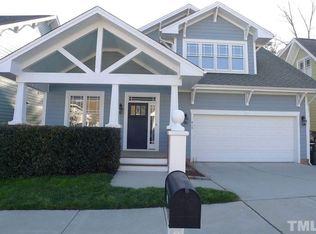Looking for a suburban oasis only minutes from the shops and dining in historic downtown Apex? Look no further. As you walk up, you will immediately notice the beautiful millwork that adds timeless charm to this delightful home. A large front porch offers a space to relax with your coffee, and wave to neighbors on their morning walks. There is plenty of space for rocking chairs, or a wicker furniture set. Step inside to discover elegant crown molding that adds a high-end finish throughout the home. The beautiful wood floors and cabinetry offer a pleasant contrast to the grays found in many contemporary homes. On opposite sides of the kitchen, this home has both a large dining room and a separate breakfast nook. Adjacent to the breakfast nook, the living room offers an abundance of natural light, with a gas fireplace that adds a warm ambiance. Large windows offer a view of the greenery behind the home. From there, you can step outside onto the spacious deck, to unwind and enjoy the evening air. Upstairs, you will find four bedrooms and a laundry room. The master bedroom comes complete with a huge walk-in closet, and a large bathroom featuring a double vanity, shower, large tub, and separate toilet area. The second bedroom offers another walk-in closet. The ample size of the third bedroom makes it perfect for a game or rec room. A smaller fourth bedroom would be perfect for a home office, or perhaps a nursery. The main bathroom offers a double vanity, and a separate bath and toilet area. Between the walk-in closets, the two-car garage, and the large, unfinished attic on the third floor, you will not lack storage space. The Green at Scotts Mill is a beautiful, walkable neighborhood that offers amenities such as a Recreation Center, Clubhouse, Pool and a connection to the Beaver Creek Greenway. The home is a convenient twenty-minute drive from RTP and RDU. But if you want to escape the city for evening or weekend recreation, you can arrive at Jordan Lake in only seventeen minutes. This home will not last. Message today for a virtual tour or application inquiries. We look forward to hearing from you. Note: The home address is 418 Homegate Circle, but is listed as "420 Homegate Circle" to avoid confusion with the "for sale" listing of the same home. Looking for a lease end date of either March 31st, 2025 or March 31st, 2026, with the likely option to renew. Dogs are allowed on a case-by-case basis. No more than two dogs are allowed, and they must be under 50 lbs. There is a non-refundable pet fee of $400 per pet in addition to a monthly pet fee of $40 if 25 lbs or under, or $60 per dog over 25 lbs. No smoking. One-time leasing fee of $300.
This property is off market, which means it's not currently listed for sale or rent on Zillow. This may be different from what's available on other websites or public sources.


