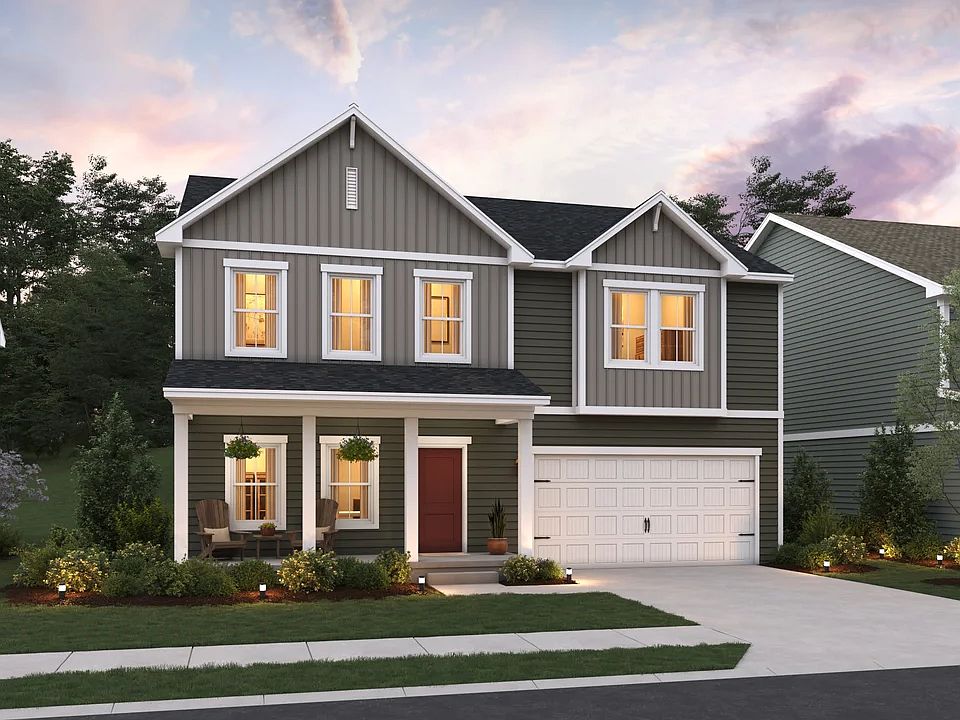Welcome to effortless living at Orchard Park! This Dayton townhome offers nearly 1,900 sq. ft. of smart, stylish space—including 4 bedrooms, 2.5 baths, and a 2-car garage—blending the comfort a new construction home with the convenience of a low-maintenance lifestyle.
Inside, you’ll love the Farmhouse inspired finshes, complete with stone gray shaker cabinets, quartz counters, matte black finishes, and luxury vinyl plank flooring throughout the main living areas.
Outside your door, enjoy a vibrant new community just minutes from shopping, dining, and parks—without the hassle of yard work or exterior upkeep. Whether you’re upsizing, downsizing, or just looking to simplify, Orchard Park is the place to be.
August move in ready—schedule your tour today!
New construction
$249,990
420 Honeycrisp Dr NE, Louisville, OH 44641
4beds
1,882sqft
Townhouse, Single Family Residence
Built in 2025
5,227.2 Square Feet Lot
$-- Zestimate®
$133/sqft
$148/mo HOA
- 107 days
- on Zillow |
- 155 |
- 7 |
Zillow last checked: 7 hours ago
Listing updated: August 18, 2025 at 05:50pm
Listing Provided by:
Gregory Erlanger Info@EZSalesTeam.com216-916-7778,
Keller Williams Citywide
Source: MLS Now,MLS#: 5122514 Originating MLS: Akron Cleveland Association of REALTORS
Originating MLS: Akron Cleveland Association of REALTORS
Travel times
Schedule tour
Select your preferred tour type — either in-person or real-time video tour — then discuss available options with the builder representative you're connected with.
Facts & features
Interior
Bedrooms & bathrooms
- Bedrooms: 4
- Bathrooms: 3
- Full bathrooms: 2
- 1/2 bathrooms: 1
- Main level bathrooms: 1
Primary bedroom
- Level: Second
- Dimensions: 13.00 x 13.00
Bedroom
- Level: Second
- Dimensions: 12.00 x 9.00
Bedroom
- Level: Second
- Dimensions: 10.00 x 9.00
Bedroom
- Level: Second
- Dimensions: 10.00 x 9.00
Dining room
- Description: Flooring: Luxury Vinyl Tile
- Level: First
- Dimensions: 13.00 x 10.00
Great room
- Description: Flooring: Luxury Vinyl Tile
- Level: First
- Dimensions: 16.00 x 13.00
Kitchen
- Description: Flooring: Luxury Vinyl Tile
- Level: First
- Dimensions: 15.00 x 10.00
Loft
- Level: Second
- Dimensions: 15.00 x 8.00
Heating
- Forced Air, Gas
Cooling
- Central Air
Appliances
- Included: Dryer, Dishwasher, Disposal, Microwave, Range, Refrigerator, Washer
- Laundry: In Unit
Features
- Has basement: No
- Has fireplace: No
Interior area
- Total structure area: 1,882
- Total interior livable area: 1,882 sqft
- Finished area above ground: 1,882
Video & virtual tour
Property
Parking
- Total spaces: 2
- Parking features: Attached, Direct Access, Electricity, Garage, Garage Door Opener, Paved
- Attached garage spaces: 2
Features
- Levels: Two
- Stories: 2
- Patio & porch: Patio
Lot
- Size: 5,227.2 Square Feet
- Dimensions: 140 x 39
Details
- Parcel number: 10016447
- Special conditions: Builder Owned
Construction
Type & style
- Home type: Townhouse
- Architectural style: Colonial
- Property subtype: Townhouse, Single Family Residence
- Attached to another structure: Yes
Materials
- Stone, Vinyl Siding
- Foundation: Slab
- Roof: Asphalt,Fiberglass
Condition
- Under Construction
- New construction: Yes
- Year built: 2025
Details
- Builder name: K.Hovnanian Homes
- Warranty included: Yes
Utilities & green energy
- Sewer: Public Sewer
- Water: Public
Community & HOA
Community
- Security: Carbon Monoxide Detector(s), Smoke Detector(s)
- Subdivision: Aspire at Orchard Park
HOA
- Has HOA: Yes
- Services included: Association Management, Insurance, Maintenance Grounds, Other, Reserve Fund, Snow Removal
- HOA fee: $148 monthly
- HOA name: Orchard Park Hoa
Location
- Region: Louisville
Financial & listing details
- Price per square foot: $133/sqft
- Date on market: 5/14/2025
- Cumulative days on market: 107 days
- Listing terms: Cash,Conventional,FHA,VA Loan
About the community
Discover Aspire at Orchard Park, a charming community of new-construction single-family homes and townhomes for sale in Louisville, Ohio. Explore single-family new-construction homes offering up to 5 beds, 3 baths, 2,486 sq. ft., and low-maintenance townhomes with up to 4 beds, 2.5 baths, and 1,882 sq. ft. Enjoy our designer-curated interior Looks and proximity to parks, a quaint downtown, retail, and more.
Our new homes in Louisville offer quality craftsmanship and finishes in our Loft, Farmhouse, or Elements Looks.
Aspire at Orchard Park offers a serene environment, conveniently situated near grocery and retail stores, recreation, breweries, and farmers markets. Travel and commuting are a breeze, with major commuter routes and the Akron-Canton Airport just a short drive from home. Explore the charm of Louisville, offering exciting events, popular schools, and a vibrant arts scene.
Offered By: K. Hovnanian At Orchard Park, LLC

3078 Mcintosh Dr NE, Louisville, OH 44641
Source: K. Hovnanian Companies, LLC
