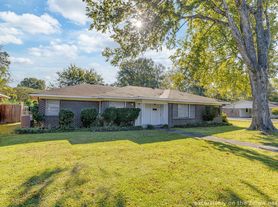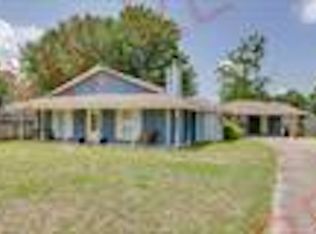Charming 3 bedroom/2 bath home that has been recently renovated.
Tenant responsible for all utilities. No smoking inside home. Pets must be approved by landlord prior to lease agreement.
House for rent
Accepts Zillow applications
$2,200/mo
420 Howard St, Monroe, LA 71201
3beds
2,163sqft
Price may not include required fees and charges.
Single family residence
Available now
Central air
Hookups laundry
Attached garage parking
What's special
- 23 days |
- -- |
- -- |
Travel times
Facts & features
Interior
Bedrooms & bathrooms
- Bedrooms: 3
- Bathrooms: 2
- Full bathrooms: 2
Cooling
- Central Air
Appliances
- Included: Dishwasher, Oven, WD Hookup
- Laundry: Hookups
Features
- WD Hookup
- Flooring: Hardwood, Tile
Interior area
- Total interior livable area: 2,163 sqft
Property
Parking
- Parking features: Attached
- Has attached garage: Yes
- Details: Contact manager
Features
- Exterior features: No Utilities included in rent
Details
- Parcel number: 47500
Construction
Type & style
- Home type: SingleFamily
- Property subtype: Single Family Residence
Community & HOA
Location
- Region: Monroe
Financial & listing details
- Lease term: 1 Year
Price history
| Date | Event | Price |
|---|---|---|
| 10/28/2025 | Listed for rent | $2,200$1/sqft |
Source: Zillow Rentals | ||
| 10/23/2025 | Listing removed | $225,000$104/sqft |
Source: | ||
| 10/6/2025 | Pending sale | $225,000$104/sqft |
Source: | ||
| 9/27/2025 | Price change | $225,000-6.3%$104/sqft |
Source: | ||
| 9/22/2025 | Price change | $240,000-2%$111/sqft |
Source: | ||

