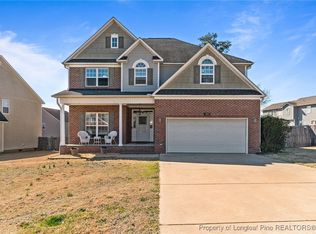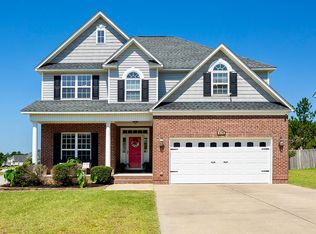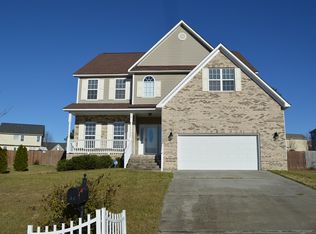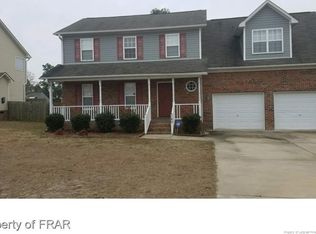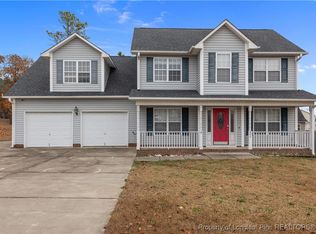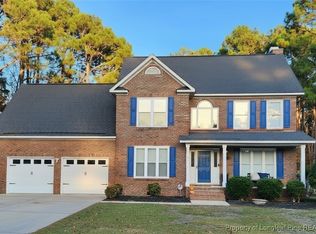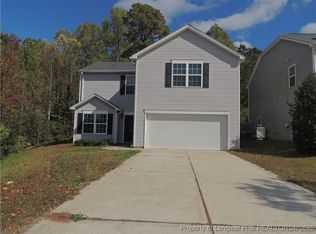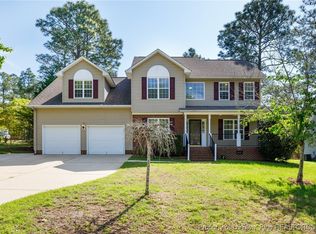Very motivated Seller! Seller incentives of $8000.00 in buyer closing cost!!! Home Warranty. Enjoy the comforts of home with this 4 Bedroom, 2 and a half Bath home with nice space for the whole family. A space for gathering inside, outside, upstairs or downstairs; large game room upstairs, large family room downstairs, formal living room, formal dining room, kitchen with island is open to breakfast area and family room, deck, and fenced in back yard. Master suite with walk-in closet. 3 other individual bedrooms with nice size closets. Laundry room with storage shelf and a spacious 2 car garage.
For sale
Price cut: $5K (10/4)
$370,000
420 Lenoir Dr, Spring Lake, NC 28390
4beds
2,848sqft
Est.:
Single Family Residence
Built in 2007
-- sqft lot
$-- Zestimate®
$130/sqft
$13/mo HOA
What's special
Large game roomKitchen with islandFormal dining room
- 446 days |
- 92 |
- 8 |
Zillow last checked: 8 hours ago
Listing updated: October 30, 2025 at 11:00am
Listed by:
JOE COTTINGHAM,
POWERHOUSE REALTY GROUP, LLC
Source: LPRMLS,MLS#: 732317 Originating MLS: Longleaf Pine Realtors
Originating MLS: Longleaf Pine Realtors
Tour with a local agent
Facts & features
Interior
Bedrooms & bathrooms
- Bedrooms: 4
- Bathrooms: 3
- Full bathrooms: 2
- 1/2 bathrooms: 1
Heating
- Central, Electric, Fireplace(s), Heat Pump
Cooling
- Central Air, Electric
Appliances
- Included: Dishwasher, Disposal, Microwave, Plumbed For Ice Maker, Range, Refrigerator
- Laundry: In Unit
Features
- Ceiling Fan(s), Separate/Formal Dining Room, Double Vanity, Entrance Foyer, Separate/Formal Living Room, Kitchen Island, Laminate Counters, Bath in Primary Bedroom, Pantry, Recessed Lighting, Separate Shower, Walk-In Closet(s)
- Flooring: Carpet, Hardwood, Tile
- Basement: None
- Number of fireplaces: 1
- Fireplace features: Family Room, Gas Log, Insert
Interior area
- Total interior livable area: 2,848 sqft
Property
Parking
- Total spaces: 2
- Parking features: Attached, Garage, Garage Door Opener
- Attached garage spaces: 2
Features
- Levels: Two
- Stories: 2
- Patio & porch: Front Porch, Porch
- Exterior features: Fence, Playground, Porch
- Fencing: Back Yard
Lot
- Features: < 1/4 Acre, Level
- Topography: Level
Details
- Parcel number: 01051402 0006 70
- Zoning description: RA-20M - Residential/Agricultural
- Special conditions: None
Construction
Type & style
- Home type: SingleFamily
- Architectural style: Two Story
- Property subtype: Single Family Residence
Materials
- Brick Veneer
Condition
- Good Condition
- New construction: No
- Year built: 2007
Details
- Warranty included: Yes
Utilities & green energy
- Sewer: County Sewer
- Water: Public
Community & HOA
Community
- Security: Smoke Detector(s)
- Subdivision: Overhills Creek
HOA
- Has HOA: Yes
- HOA fee: $160 annually
- HOA name: Overhills Creek
Location
- Region: Spring Lake
Financial & listing details
- Price per square foot: $130/sqft
- Tax assessed value: $277,054
- Annual tax amount: $2,027
- Date on market: 9/24/2024
- Cumulative days on market: 448 days
- Listing terms: Cash,Conventional,FHA,New Loan,VA Loan
- Inclusions: None
- Exclusions: None
- Ownership: More than a year
Estimated market value
Not available
Estimated sales range
Not available
Not available
Price history
Price history
| Date | Event | Price |
|---|---|---|
| 10/4/2025 | Price change | $370,000-1.3%$130/sqft |
Source: | ||
| 8/8/2025 | Price change | $375,000-0.8%$132/sqft |
Source: | ||
| 9/24/2024 | Listed for sale | $378,000+26900%$133/sqft |
Source: | ||
| 9/9/2017 | Listing removed | $1,300 |
Source: MARPAI REALTY #524504 Report a problem | ||
| 6/20/2017 | Listed for rent | $1,300 |
Source: RE/MAX CHOICE #519477 Report a problem | ||
Public tax history
Public tax history
| Year | Property taxes | Tax assessment |
|---|---|---|
| 2024 | $2,027 | $277,054 |
| 2023 | $2,027 | $277,054 |
| 2022 | $2,027 +7.2% | $277,054 +31.9% |
Find assessor info on the county website
BuyAbility℠ payment
Est. payment
$2,124/mo
Principal & interest
$1793
Property taxes
$188
Other costs
$143
Climate risks
Neighborhood: Anderson Creek
Nearby schools
GreatSchools rating
- 6/10Overhills ElementaryGrades: PK-5Distance: 1 mi
- 3/10Overhills MiddleGrades: 6-8Distance: 1.1 mi
- 3/10Overhills High SchoolGrades: 9-12Distance: 1.2 mi
Schools provided by the listing agent
- Elementary: Overhills Elementary
- Middle: Overhills Middle School
- High: Overhills Senior High
Source: LPRMLS. This data may not be complete. We recommend contacting the local school district to confirm school assignments for this home.
- Loading
- Loading
