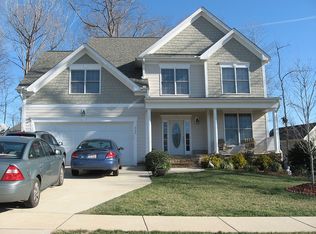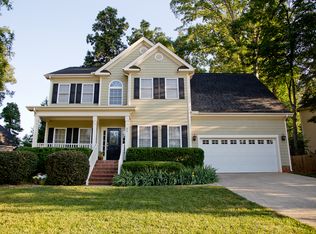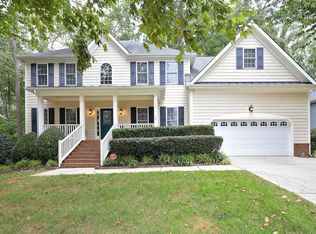Fabulous move in ready home in Potterstone Village! Grand foyer, vaulted ceilings, hardwoods, and custom painted interior. Spacious floorplan. Kitchen with granite counters, stainless appliances, pantry, and breakfast area. First floor spacious master suite, large walk in closet. 2 additional bedrooms, bonus room & loft on the 2nd level. Lots of great closet and storage space. Fully fenced backyard. Just minutes to downtown Pittsboro, restaurants & shops. Easy access to 15/501, 64, and 87. Don't miss it!
This property is off market, which means it's not currently listed for sale or rent on Zillow. This may be different from what's available on other websites or public sources.


