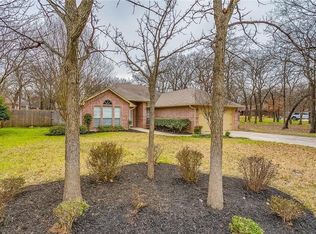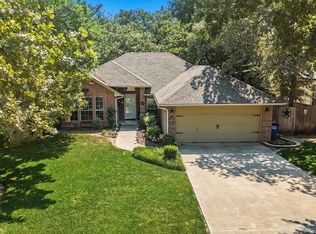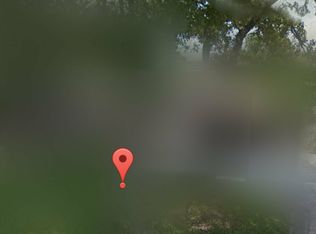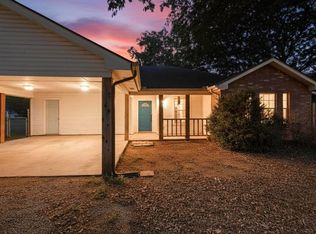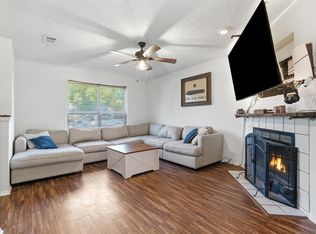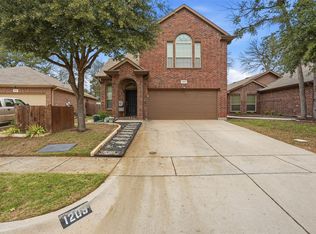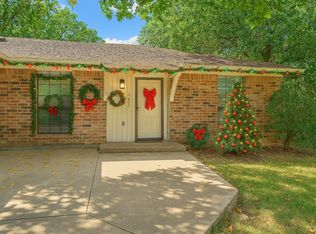New 16 SEER Energy star AC installed 7-2025 (10-10-5 warranty). Out back a large, sparkling blue pool is waiting for your friends and family to enjoy some refreshing fun! Plentifully shade trees, privacy fence, flagstone patio area and bi-level wood deck maximize this spacious backyard’s outdoor living space. Inside the fireplace will keep you cozy when it’s chilly outside. Kitchen was fully remodeled in 2015 with new cabinets galore, countertops, sinks, backsplash, flooring, dine-in island added wi butcher block top and storage below, new paint, lighting, ceiling fan and upgraded Whirlpool appliances in 2016. In 2014 guest bath (and laundry) were updated with paint, tile floor, extra storage, new toilets in both baths, Master en-suite bath fully remodeled with dual vanities, tiled walk-in shower big enough for 2, oversized porcelain-on-cast iron clawfoot soaking tub that will stay hot for long soaks, ceiling fan and mirrors added, tile floor. Flooring, paint, light fixtures and ceiling fans were updated in Master bedroom, living and dining rooms in 2015; guest bedrooms painted 2021. 10’ ceilings create a spacious, airy ambience with 16 windows in 7 main rooms to provide abundant natural light. The sprinkler system simplifies lawn care and home has a large corner lot. Others at this price point and size don’t compare. This home is special and deserves to be seen in person.
For sale
Price increase: $6.7K (11/29)
$295,500
420 Meadowcrest Dr, Azle, TX 76020
3beds
1,543sqft
Est.:
Single Family Residence
Built in 1996
8,886.24 Square Feet Lot
$286,900 Zestimate®
$192/sqft
$-- HOA
What's special
- 83 days |
- 344 |
- 37 |
Zillow last checked: 8 hours ago
Listing updated: December 10, 2025 at 12:04pm
Listed by:
Jack McLemore 0460808 817-283-5134,
Listing Results, LLC 817-283-5134
Source: NTREIS,MLS#: 21065312
Tour with a local agent
Facts & features
Interior
Bedrooms & bathrooms
- Bedrooms: 3
- Bathrooms: 2
- Full bathrooms: 2
Primary bedroom
- Features: Dual Sinks, Walk-In Closet(s)
- Level: First
- Dimensions: 12 x 15
Bedroom
- Features: Walk-In Closet(s)
- Level: First
- Dimensions: 12 x 13
Bedroom
- Level: First
- Dimensions: 12 x 11
Primary bathroom
- Features: Dual Sinks, Double Vanity, Granite Counters
- Level: First
- Dimensions: 8 x 9
Breakfast room nook
- Level: First
- Dimensions: 6 x 9
Dining room
- Level: First
- Dimensions: 11 x 9
Other
- Level: First
- Dimensions: 6 x 6
Kitchen
- Features: Kitchen Island, Pantry
- Level: First
- Dimensions: 11 x 9
Living room
- Features: Fireplace
- Level: First
- Dimensions: 15 x 17
Utility room
- Features: Built-in Features, Utility Room
- Level: First
- Dimensions: 5 x 4
Heating
- Electric
Cooling
- Central Air, Ceiling Fan(s), Electric, Heat Pump
Appliances
- Included: Dishwasher, Electric Range, Electric Water Heater, Disposal, Microwave
- Laundry: Washer Hookup, Electric Dryer Hookup, Laundry in Utility Room
Features
- Decorative/Designer Lighting Fixtures, High Speed Internet, Vaulted Ceiling(s)
- Flooring: Carpet, Ceramic Tile, Laminate
- Windows: Window Coverings
- Has basement: No
- Number of fireplaces: 1
- Fireplace features: Living Room, Wood Burning
Interior area
- Total interior livable area: 1,543 sqft
Video & virtual tour
Property
Parking
- Total spaces: 2
- Parking features: Door-Multi, Garage Faces Front
- Attached garage spaces: 2
Features
- Levels: One
- Stories: 1
- Patio & porch: Covered, Deck, Front Porch, Patio
- Exterior features: Rain Gutters
- Pool features: Pool
- Fencing: Wood
Lot
- Size: 8,886.24 Square Feet
- Features: Corner Lot, Landscaped, Many Trees, Subdivision, Sprinkler System
Details
- Parcel number: 05719712
Construction
Type & style
- Home type: SingleFamily
- Architectural style: Ranch,Detached
- Property subtype: Single Family Residence
Materials
- Foundation: Slab
- Roof: Composition
Condition
- Year built: 1996
Utilities & green energy
- Sewer: Public Sewer
- Water: Public
- Utilities for property: Sewer Available, Water Available
Green energy
- Energy efficient items: Appliances, HVAC, Lighting, Thermostat, Windows
- Water conservation: Low-Flow Fixtures
Community & HOA
Community
- Features: Curbs
- Security: Smoke Detector(s)
- Subdivision: Lake Crest Park Add
HOA
- Has HOA: No
Location
- Region: Azle
Financial & listing details
- Price per square foot: $192/sqft
- Annual tax amount: $5,849
- Date on market: 9/19/2025
- Cumulative days on market: 94 days
- Listing terms: Cash,Conventional,FHA,VA Loan
- Exclusions: FABRIC CURTAINS AND RODS
Estimated market value
$286,900
$273,000 - $301,000
$1,804/mo
Price history
Price history
| Date | Event | Price |
|---|---|---|
| 12/10/2025 | Listed for sale | $295,500$192/sqft |
Source: NTREIS #21065312 Report a problem | ||
| 12/3/2025 | Pending sale | $295,500$192/sqft |
Source: NTREIS #21065312 Report a problem | ||
| 11/29/2025 | Price change | $295,500+2.3%$192/sqft |
Source: NTREIS #21065312 Report a problem | ||
| 10/13/2025 | Price change | $288,800-1%$187/sqft |
Source: NTREIS #21065312 Report a problem | ||
| 9/19/2025 | Listed for sale | $291,800$189/sqft |
Source: NTREIS #21065312 Report a problem | ||
Public tax history
Public tax history
Tax history is unavailable.BuyAbility℠ payment
Est. payment
$1,928/mo
Principal & interest
$1431
Property taxes
$394
Home insurance
$103
Climate risks
Neighborhood: Lake Crest Park
Nearby schools
GreatSchools rating
- 6/10Walnut Creek Elementary SchoolGrades: PK-4Distance: 0.4 mi
- 5/10Santo Forte J High SchoolGrades: 7-8Distance: 1.7 mi
- 6/10Azle High SchoolGrades: 9-12Distance: 0.5 mi
Schools provided by the listing agent
- Elementary: Hoover
- High: Azle
- District: Azle ISD
Source: NTREIS. This data may not be complete. We recommend contacting the local school district to confirm school assignments for this home.
- Loading
- Loading
