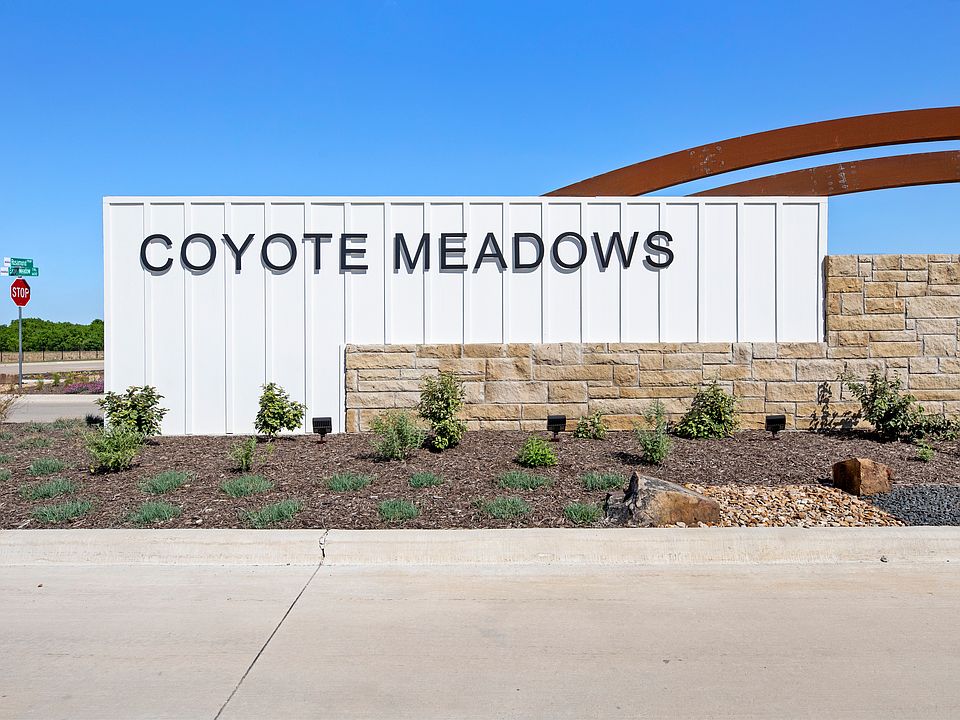From the covered porch, you enter into the foyer, where stairs to the second floor are immediately in view. Continuing through, you arrive at the open family room, dining area, and kitchen. A powder bath is conveniently located off the kitchen and family room. Also off the kitchen are a pantry, a coat closet, and access to the two-car garage. Upstairs, a central loft leads to the primary bedroom, which includes a primary bath and a spacious walk-in closet. Three additional bedrooms-each with its own walk-in closet-share a full bath. A laundry room is also located on the second floor for added convenience.
New construction
$337,990
420 Merced River Ln, Anna, TX 75409
4beds
2,121sqft
Single Family Residence
Built in 2025
-- sqft lot
$337,900 Zestimate®
$159/sqft
$-- HOA
- 17 days |
- 76 |
- 1 |
Zillow last checked: October 03, 2025 at 05:20pm
Listing updated: October 03, 2025 at 05:20pm
Listed by:
Starlight
Source: Starlight Homes
Travel times
Schedule tour
Select your preferred tour type — either in-person or real-time video tour — then discuss available options with the builder representative you're connected with.
Facts & features
Interior
Bedrooms & bathrooms
- Bedrooms: 4
- Bathrooms: 2
- Full bathrooms: 2
Heating
- Electric, Heat Pump
Cooling
- Central Air
Appliances
- Included: Dishwasher, Disposal, Microwave, Range
Interior area
- Total interior livable area: 2,121 sqft
Video & virtual tour
Property
Parking
- Total spaces: 2
- Parking features: Attached
- Attached garage spaces: 2
Features
- Levels: 2.0
- Stories: 2
Construction
Type & style
- Home type: SingleFamily
- Property subtype: Single Family Residence
Condition
- New Construction
- New construction: Yes
- Year built: 2025
Details
- Builder name: Starlight
Community & HOA
Community
- Subdivision: Coyote Meadows
HOA
- Has HOA: Yes
Location
- Region: Anna
Financial & listing details
- Price per square foot: $159/sqft
- Date on market: 9/22/2025
About the community
Imagine the life you could create in one of our beautiful new homes in Anna, TX, at Coyote Meadows, where comfort, convenience, and community come together. Step into a neighborhood filled with thoughtfully landscaped homes and welcoming spaces. Enjoy cooking and entertaining in a spacious kitchen equipped with a washer, dryer, refrigerator, oven, microwave, dishwasher, and a large island perfect for hosting gatherings. From birthday parties to backyard barbecues or quiet evenings under the stars on your private patio, your new home is ready for making lasting memories.When it's time for adventure, head to Slatercreek Park for a day of baseball and skateboarding with the family. You'll have access to great nearby schools and endless leisure activities, from exploring historic downtown McKinney to playing a round of golf at Oak Hollow Golf Course. Spend an afternoon enjoying the shops and restaurants at the PGA District or relaxing at the on-site Omni Resort. There's always something new to experience, just a short drive from home.If you're looking for new homes for sale in Anna, TX, that blend small-town charm with modern living, Coyote Meadows offers the perfect opportunity. Discover the possibilities with our new homes in Anna, TX, and let Starlight Homes guide you on your path to homeownership. Contact us today to schedule your visit!
Source: Starlight Homes

