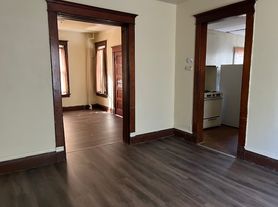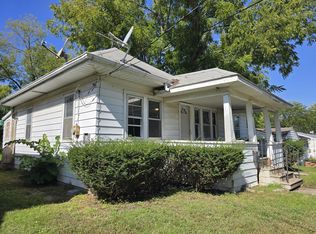Charming Cottage-Style Home in Safe, Green Neighborhood Ideal for One or a Small Family!
This cozy 2BR home is nestled in a quiet, well-kept neighborhood with plenty of green space and room to breathe. Enjoy original hardwood floors, an updated bathroom, and a flexible second bedroom perfect for a child's room or home office.
The full basement is clean and offers laundry, an extra shower, and loads of storage. Outside, relax in the nicely sized yard, tend your own garden, and take advantage of the oversized double garage.
Peaceful, practical, and full of charm schedule your showing today!
Lease Terms:
Utilities & Maintenance: Tenant is responsible for all utilities, as well as lawn care and snow removal.
Pets: Small pets may be permitted with an additional deposit. Terms are open to negotiation please inquire.
Smoking: No indoor smoking is allowed on the premises.
Deposit & Payment: One months' rent required as a security deposit, plus first month's rent due at lease signing.
House for rent
Accepts Zillow applicationsSpecial offer
$855/mo
420 Milton St, Waterloo, IA 50703
2beds
560sqft
Price may not include required fees and charges.
Single family residence
Available now
Cats, small dogs OK
Central air
In unit laundry
Detached parking
Forced air
What's special
- 19 days
- on Zillow |
- -- |
- -- |
Travel times
Facts & features
Interior
Bedrooms & bathrooms
- Bedrooms: 2
- Bathrooms: 1
- Full bathrooms: 1
Heating
- Forced Air
Cooling
- Central Air
Appliances
- Included: Dryer, Oven, Refrigerator, Washer
- Laundry: In Unit
Features
- Flooring: Hardwood
Interior area
- Total interior livable area: 560 sqft
Property
Parking
- Parking features: Detached
- Details: Contact manager
Features
- Exterior features: Heating system: Forced Air, No Utilities included in rent
Details
- Parcel number: 891230453001
Construction
Type & style
- Home type: SingleFamily
- Property subtype: Single Family Residence
Community & HOA
Location
- Region: Waterloo
Financial & listing details
- Lease term: 1 Year
Price history
| Date | Event | Price |
|---|---|---|
| 9/22/2025 | Sold | $72,400-3.5%$129/sqft |
Source: | ||
| 9/17/2025 | Listed for rent | $855$2/sqft |
Source: Zillow Rentals | ||
| 8/15/2025 | Pending sale | $75,000$134/sqft |
Source: | ||
| 8/1/2025 | Listed for sale | $75,000+97.4%$134/sqft |
Source: | ||
| 6/16/2011 | Sold | $38,000$68/sqft |
Source: Public Record | ||
Neighborhood: 50703
- Special offer! Get $100 off first month's rent if signing a rental contract to move in by October 15.Expires October 14, 2025

