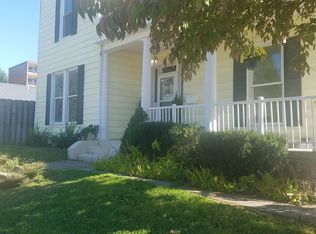Sold for $275,000 on 08/23/24
$275,000
420 N 5th St, Ironton, OH 45638
3beds
2,222sqft
Single Family Residence
Built in 1976
0.27 Acres Lot
$288,000 Zestimate®
$124/sqft
$2,422 Estimated rent
Home value
$288,000
Estimated sales range
Not available
$2,422/mo
Zestimate® history
Loading...
Owner options
Explore your selling options
What's special
This home offers a spacious 2250 sq.ft. of living space. Home sets on a double corner lot with a large concrete driveway and large fenced back yard. Property has an attached 2 car garage with sink and a detached 2 car garage apartment with metal roof and recently painted exterior. Home has solid cherry kithen cabinets from Creative Kitchens. Home offers a security camera system with 10 cameras and 7 motion sensor outdoor security lights. A newer rubber stone front porch and walkway was installed in 2020. Home is walking distance to court house, grocery store and downtown restaurants and shopping.
Zillow last checked: 8 hours ago
Listing updated: August 27, 2024 at 06:43am
Listed by:
Shawn Murdock 740-442-0842,
Murdock Realty,
Robin Murdock 740-534-7126,
Murdock Realty
Bought with:
Mendy Blakeman
M & M Realty Services, Inc
Source: HUNTMLS,MLS#: 176920
Facts & features
Interior
Bedrooms & bathrooms
- Bedrooms: 3
- Bathrooms: 3
- Full bathrooms: 2
- 1/2 bathrooms: 1
Bedroom
- Features: Private Bath, Wall-to-Wall Carpet
- Level: First
- Area: 184
- Dimensions: 15.33 x 12
Bedroom 1
- Features: Wall-to-Wall Carpet
- Level: First
- Area: 171.22
- Dimensions: 15.33 x 11.17
Bedroom 2
- Features: Wall-to-Wall Carpet
- Level: First
- Area: 129.78
- Dimensions: 12.17 x 10.67
Bathroom 1
- Features: Vinyl Floor
- Level: First
Bathroom 2
- Features: Tile Floor
- Level: First
Bathroom 3
- Features: Laundry/Utility, Vinyl Floor
- Level: First
Dining room
- Features: Wall-to-Wall Carpet
- Level: First
- Area: 182
- Dimensions: 14 x 13
Kitchen
- Features: Wood Floor
- Level: First
- Area: 209.25
- Dimensions: 15.5 x 13.5
Living room
- Features: Wall-to-Wall Carpet
- Level: First
- Area: 277.88
- Dimensions: 19.5 x 14.25
Heating
- Natural Gas
Cooling
- Central Air
Appliances
- Included: Range, Dishwasher, Refrigerator, Oven, Electric Water Heater
- Laundry: Washer/Dryer Connection
Features
- Flooring: Tile, Vinyl, Carpet, Wood
- Basement: Crawl Space
Interior area
- Total structure area: 2,222
- Total interior livable area: 2,222 sqft
Property
Parking
- Total spaces: 5
- Parking features: Garage Door Opener, 2 Cars, Attached, See Remarks, 3+ Cars, Off Street, RV/Boat Pad
- Attached garage spaces: 2
Features
- Patio & porch: Patio, Porch
- Fencing: Privacy,Wood
Lot
- Size: 0.27 Acres
- Dimensions: 88 x 132
- Topography: Level
Details
- Additional structures: Second Residence
- Parcel number: 300490600.000
Construction
Type & style
- Home type: SingleFamily
- Architectural style: Ranch
- Property subtype: Single Family Residence
Materials
- Stone
- Roof: Metal
Condition
- Year built: 1976
Utilities & green energy
- Sewer: Public Sewer
- Water: Public Water
- Utilities for property: Cable Available, Cable Connected
Community & neighborhood
Location
- Region: Ironton
Other
Other facts
- Listing terms: Cash,Conventional,FHA,VA Loan
Price history
| Date | Event | Price |
|---|---|---|
| 8/23/2024 | Sold | $275,000-8%$124/sqft |
Source: | ||
| 8/4/2024 | Pending sale | $299,000$135/sqft |
Source: | ||
| 6/17/2024 | Price change | $299,000-8%$135/sqft |
Source: | ||
| 8/4/2023 | Listed for sale | $325,000$146/sqft |
Source: | ||
Public tax history
| Year | Property taxes | Tax assessment |
|---|---|---|
| 2024 | $2,456 0% | $68,490 |
| 2023 | $2,456 +0.1% | $68,490 |
| 2022 | $2,455 +8.1% | $68,490 +14.4% |
Find assessor info on the county website
Neighborhood: 45638
Nearby schools
GreatSchools rating
- 5/10Ironton Elementary SchoolGrades: PK-5Distance: 1.5 mi
- 5/10Ironton Middle SchoolGrades: 6-8Distance: 1.5 mi
- 4/10Ironton High SchoolGrades: 9-12Distance: 1.3 mi
Schools provided by the listing agent
- Elementary: Ironton
- Middle: Ironton
- High: Ironton
Source: HUNTMLS. This data may not be complete. We recommend contacting the local school district to confirm school assignments for this home.

Get pre-qualified for a loan
At Zillow Home Loans, we can pre-qualify you in as little as 5 minutes with no impact to your credit score.An equal housing lender. NMLS #10287.
