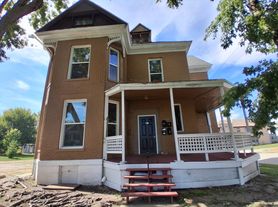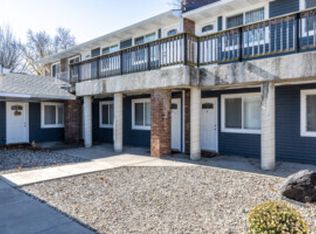This fully furnished Victorian-style home is cozy, charming, and beloved by the community for its rich history. With five bedrooms, six bathrooms, two living rooms, a dining room, a cozy kitchen, and a large basement, theres plenty of room to make yourself at home. Curl up by the old-fashioned fireplace, relax on the front porch, and enjoy a space thats perfect for unwinding, gathering, and soaking in the character of a truly unique home.
This two-story home has plenty of room to spread out and enjoy. The 1st floor primary room has a queen-size bed, standard closet, dresser, armoire, and nightstand. It also has a private bathroom with a single vanity and a tub-shower combination, making it convenient for daily living.
Shared spaces in the home are designed for comfort and ease. The kitchen is fully equipped and ready for everyday cooking, and there is a dining table with space for up to eight people. The living room offers a warm and inviting spot with a couch, two chairs, a piano, an end table, and a fireplace. A separate family room provides even more space with a sofa, coffee table, and end table for relaxing or gathering.
The home also includes a washer and dryer, so laundry can be done without leaving home. Pets are welcome, making it a good fit if you want to bring a furry friend along. Outdoors has a front porch, a backyard, and a patio that give you options for relaxing outside. Parking is convenient, with a driveway and a lot available.
See this space for yourself and imagine settling in with everything you need.
Rental Terms
Utilities: Tenant is responsible for trash, water, gas, and electric services.
Move-In Costs: Security deposit and first month's rent are due at lease signing.
Smoking Policy: Smoking is strictly prohibited inside the property.
Pets: Up to two pets allowed (additional pet deposit or monthly fee may apply).
Lease Term: Standard lease term is 12 months, unless otherwise agreed.
Renter's Insurance: Tenant is required to maintain renter's insurance throughout the lease.
House for rent
Accepts Zillow applications
$3,000/mo
420 N Gilbert St, Danville, IL 61832
6beds
4,800sqft
Price may not include required fees and charges.
Single family residence
Available now
Cats, small dogs OK
Central air
In unit laundry
Off street parking
Forced air, heat pump
What's special
Victorian-style homeOld-fashioned fireplacePrivate bathroomSix bathroomsSeparate family roomLarge basementFront porch
- 11 days
- on Zillow |
- -- |
- -- |
Travel times
Facts & features
Interior
Bedrooms & bathrooms
- Bedrooms: 6
- Bathrooms: 7
- Full bathrooms: 6
- 1/2 bathrooms: 1
Heating
- Forced Air, Heat Pump
Cooling
- Central Air
Appliances
- Included: Dryer, Freezer, Microwave, Oven, Refrigerator, Washer
- Laundry: In Unit
Features
- Flooring: Hardwood
- Furnished: Yes
Interior area
- Total interior livable area: 4,800 sqft
Property
Parking
- Parking features: Off Street
- Details: Contact manager
Features
- Exterior features: Bicycle storage, Electricity not included in rent, Garbage not included in rent, Gas not included in rent, Heating system: Forced Air, Water not included in rent
Details
- Parcel number: 2305308029
Construction
Type & style
- Home type: SingleFamily
- Property subtype: Single Family Residence
Community & HOA
Location
- Region: Danville
Financial & listing details
- Lease term: 1 Year
Price history
| Date | Event | Price |
|---|---|---|
| 9/23/2025 | Listed for rent | $3,000-99.1%$1/sqft |
Source: Zillow Rentals | ||
| 3/24/2025 | Sold | $15,000-94.4%$3/sqft |
Source: Public Record | ||
| 10/6/2024 | Listing removed | $269,900$56/sqft |
Source: | ||
| 9/30/2024 | Price change | $269,900-3.6%$56/sqft |
Source: | ||
| 8/12/2024 | Price change | $280,000-6.6%$58/sqft |
Source: | ||

