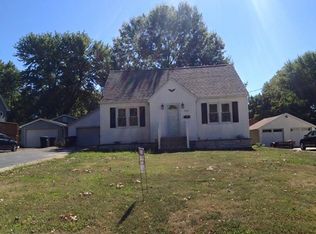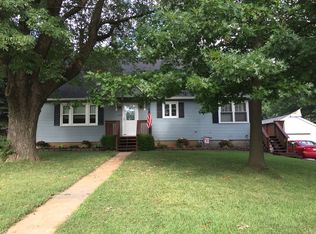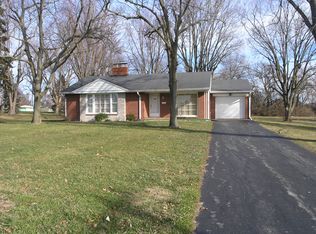Closed
Listing Provided by:
Gail Lyerla 314-605-9373,
Century 21 Advantage
Bought with: eXp Realty
$200,900
420 N Library St, Waterloo, IL 62298
2beds
1,251sqft
Single Family Residence
Built in 1951
0.51 Acres Lot
$198,400 Zestimate®
$161/sqft
$1,196 Estimated rent
Home value
$198,400
$163,000 - $242,000
$1,196/mo
Zestimate® history
Loading...
Owner options
Explore your selling options
What's special
Welcome to this charming home nestled on a quaint Street, just a short distance from downtown Waterloo and conveniently located with easy access to Route 3. This home features 2 Bedrooms and 1 Bathroom, perfect for comfortable living. Enjoy the convenience of a two car oversized detached garage, an enclosed Sun porch, ideal for relaxing or entertaining. The Full unfinished basement offers additional space for your needs. Just waiting for your vision. The additional attic space (14 W x 31 L)is ideal for adding a bedroom or more storage. Beautiful hardwood floors are in the Bedrooms and under the Living Room carpet. Parquet flooring in the large Kitchen and Tile in the Bathroom and Sun porch. Don't miss this opportunity to make this inviting home your own!
Zillow last checked: 8 hours ago
Listing updated: July 01, 2025 at 02:26pm
Listing Provided by:
Gail Lyerla 314-605-9373,
Century 21 Advantage
Bought with:
Jena Gibbs, 475201426
eXp Realty
Source: MARIS,MLS#: 25035382 Originating MLS: Southwestern Illinois Board of REALTORS
Originating MLS: Southwestern Illinois Board of REALTORS
Facts & features
Interior
Bedrooms & bathrooms
- Bedrooms: 2
- Bathrooms: 1
- Full bathrooms: 1
- Main level bathrooms: 1
- Main level bedrooms: 2
Bedroom
- Features: Floor Covering: Wood
- Level: Main
- Area: 156
- Dimensions: 12x13
Bedroom 2
- Features: Floor Covering: Wood
- Level: Main
- Area: 132
- Dimensions: 12x11
Bathroom
- Features: Floor Covering: Ceramic Tile
- Level: Main
- Area: 40
- Dimensions: 8x5
Kitchen
- Features: Floor Covering: Parquet
- Level: Main
- Area: 192
- Dimensions: 16x12
Living room
- Description: Wood flooring under carpet
- Features: Floor Covering: Carpeting
- Level: Main
- Area: 285
- Dimensions: 19x15
Sunroom
- Features: Floor Covering: Ceramic Tile
- Level: Main
- Area: 216
- Dimensions: 18x12
Heating
- Forced Air, Natural Gas
Cooling
- Ceiling Fan(s), Central Air
Appliances
- Included: Stainless Steel Appliance(s), Gas Cooktop, Dishwasher, Dryer, Free-Standing Gas Oven, Self Cleaning Oven, Refrigerator, Washer, Gas Water Heater
- Laundry: In Basement
Features
- Ceiling Fan(s), Laminate Counters, Pantry, Shower, Storage
- Flooring: Carpet, Ceramic Tile, Hardwood, Parquet
- Doors: Storm Door(s)
- Windows: Double Pane Windows, Insulated Windows, Low Emissivity Windows, Screens, Tilt-In Windows, Window Coverings, Window Treatments
- Basement: Concrete,Full,Storage Space,Unfinished
- Has fireplace: No
- Fireplace features: None
Interior area
- Total structure area: 1,251
- Total interior livable area: 1,251 sqft
- Finished area above ground: 1,251
- Finished area below ground: 0
Property
Parking
- Total spaces: 2
- Parking features: Garage
- Garage spaces: 2
Accessibility
- Accessibility features: Accessible Approach with Ramp
Features
- Levels: One
- Patio & porch: Enclosed, Screened
- Exterior features: Awning(s), Ramp Entry
- Fencing: None
Lot
- Size: 0.51 Acres
- Dimensions: 70 W x 312 L
- Features: Adjoins Open Ground, Back Yard, Few Trees, Front Yard
Details
- Additional structures: Garage(s)
- Parcel number: 0724449006000
- Special conditions: Listing As Is
Construction
Type & style
- Home type: SingleFamily
- Architectural style: Traditional
- Property subtype: Single Family Residence
Materials
- Vinyl Siding
- Roof: Architectural Shingle
Condition
- New construction: No
- Year built: 1951
Utilities & green energy
- Sewer: Public Sewer
- Water: Public
Green energy
- Energy efficient items: Windows
Community & neighborhood
Security
- Security features: Smoke Detector(s)
Community
- Community features: Street Lights
Location
- Region: Waterloo
- Subdivision: Paulter Heights 02
Other
Other facts
- Listing terms: Cash,Conventional,FHA,VA Loan
- Ownership: Private
Price history
| Date | Event | Price |
|---|---|---|
| 6/30/2025 | Sold | $200,900+0.5%$161/sqft |
Source: | ||
| 6/4/2025 | Contingent | $199,900$160/sqft |
Source: | ||
| 5/28/2025 | Listed for sale | $199,900$160/sqft |
Source: | ||
Public tax history
| Year | Property taxes | Tax assessment |
|---|---|---|
| 2024 | $945 -2.8% | $52,500 +0.9% |
| 2023 | $972 -4.5% | $52,030 -3.8% |
| 2022 | $1,018 | $54,070 +0.5% |
Find assessor info on the county website
Neighborhood: 62298
Nearby schools
GreatSchools rating
- NAW J Zahnow Elementary SchoolGrades: PK-1Distance: 0.4 mi
- 9/10Waterloo Junior High SchoolGrades: 6-8Distance: 0.4 mi
- 8/10Waterloo High SchoolGrades: 9-12Distance: 1.7 mi
Schools provided by the listing agent
- Elementary: Waterloo Dist 5
- Middle: Waterloo Dist 5
- High: Waterloo
Source: MARIS. This data may not be complete. We recommend contacting the local school district to confirm school assignments for this home.
Get a cash offer in 3 minutes
Find out how much your home could sell for in as little as 3 minutes with a no-obligation cash offer.
Estimated market value$198,400
Get a cash offer in 3 minutes
Find out how much your home could sell for in as little as 3 minutes with a no-obligation cash offer.
Estimated market value
$198,400


