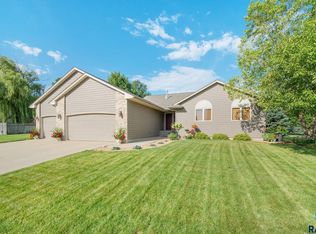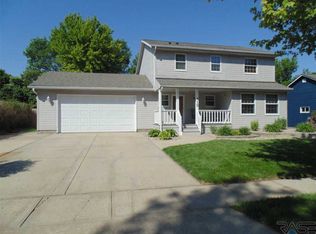Here it is! This HARD TO FIND two story home in Brandon offers everything you are looking for and more! Features include 4 bedrooms on the upper floor including the master suite with double vanity, jetted tub and 2 double closets. Perfect for gatherings is the large, open, country kitchen with plenty of cabinets and an island overlooking the family room and separate eating area. The formal living room and 5th bedroom or office/music room and laundry are also on the main floor. Retreat to the cozy lower level family room featuring a gas fireplace, sound system and wet bar. When it's time to get up and move, head for the exercise room with a full wall of mirrors - perfect for dance! Outdoors you will love entertaining in your privacy fenced backyard. Siding, windows, doors updated in 2005, heat pump 2007. Mature trees, manicured landscaping and a covered front porch add to the curb appeal. This is simply an adorable home! Add your own special touches and make this home yours. Act fast!
This property is off market, which means it's not currently listed for sale or rent on Zillow. This may be different from what's available on other websites or public sources.

