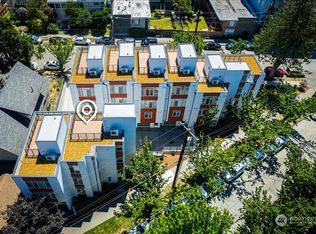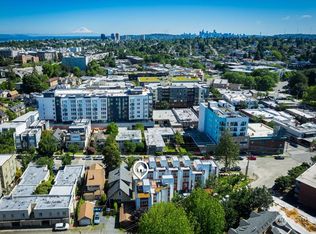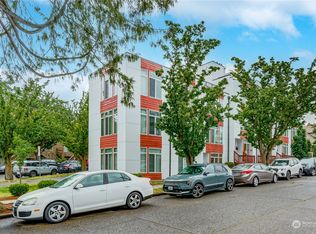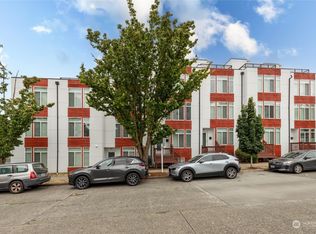Sold
Listed by:
Steve Laevastu,
Windermere RE Greenwood
Bought with: Weisbarth & Associates
$971,500
420 NE Maple Leaf Place #A, Seattle, WA 98115
3beds
1,463sqft
Townhouse
Built in 1997
967.03 Square Feet Lot
$971,900 Zestimate®
$664/sqft
$3,723 Estimated rent
Home value
$971,900
$894,000 - $1.05M
$3,723/mo
Zestimate® history
Loading...
Owner options
Explore your selling options
What's special
Former Seattle Times AIA home of the month just 1 1/2 blocks to Green Lake! A distinguished townhome that marries the timeless appeal of nouveau craftsman style with modern living. Each of the 3 bedrooms benefits with its own private bath ensuring privacy & comfort for residents & guests alike. The primary bedroom boasts a lavish 5 piece bath suite & a generous walk in closet. Refinished oak floors traverse the main living area. Southern exposure floods the spaces with natural light. Rooftop deck. The rarity of a 2 car garage in this sought-after location underscores the unique appeal of this property. 91 walk score, 92 bike store. Walk to everywhere from here including light rail! NO HOA! Not just an award winning home but also a lifestyle
Zillow last checked: 8 hours ago
Listing updated: September 28, 2025 at 04:04am
Offers reviewed: Jul 28
Listed by:
Steve Laevastu,
Windermere RE Greenwood
Bought with:
Chris Masseth, 26773
Weisbarth & Associates
Doron M. Weisbarth, 26278
Weisbarth & Associates
Source: NWMLS,MLS#: 2401740
Facts & features
Interior
Bedrooms & bathrooms
- Bedrooms: 3
- Bathrooms: 4
- Full bathrooms: 2
- 3/4 bathrooms: 1
- 1/2 bathrooms: 1
- Main level bathrooms: 1
Bedroom
- Level: Lower
Bathroom three quarter
- Level: Lower
Other
- Level: Main
Dining room
- Level: Main
Kitchen with eating space
- Level: Main
Living room
- Level: Main
Heating
- Fireplace, Forced Air, Natural Gas
Cooling
- None
Appliances
- Included: Dishwasher(s), Disposal, Dryer(s), Refrigerator(s), Stove(s)/Range(s), Washer(s), Garbage Disposal, Water Heater: gas
Features
- Bath Off Primary, Dining Room
- Flooring: Ceramic Tile, Hardwood, Vinyl, Carpet
- Windows: Double Pane/Storm Window, Skylight(s)
- Basement: Partially Finished
- Number of fireplaces: 1
- Fireplace features: Gas, Main Level: 1, Fireplace
Interior area
- Total structure area: 1,463
- Total interior livable area: 1,463 sqft
Property
Parking
- Total spaces: 2
- Parking features: Attached Garage
- Attached garage spaces: 2
Features
- Levels: Multi/Split
- Patio & porch: Second Primary Bedroom, Bath Off Primary, Double Pane/Storm Window, Dining Room, Fireplace, Jetted Tub, Skylight(s), Vaulted Ceiling(s), Walk-In Closet(s), Water Heater
- Spa features: Bath
- Has view: Yes
- View description: Territorial
Lot
- Size: 967.03 sqft
- Features: Curbs, Paved, Cable TV, Deck, Gas Available, High Speed Internet, Rooftop Deck
- Topography: Level
- Residential vegetation: Garden Space
Details
- Parcel number: 9528101194
- Special conditions: Standard
Construction
Type & style
- Home type: Townhouse
- Architectural style: Traditional
- Property subtype: Townhouse
Materials
- Stone, Wood Siding
- Foundation: Poured Concrete
- Roof: Composition
Condition
- Very Good
- Year built: 1997
Utilities & green energy
- Electric: Company: Seattle City Light
- Sewer: Sewer Connected, Company: Seattle Public Utilities
- Water: Public, Company: Seattle Public Utilities
Community & neighborhood
Location
- Region: Seattle
- Subdivision: Green Lake
Other
Other facts
- Listing terms: Cash Out,Conventional,FHA,VA Loan
- Cumulative days on market: 14 days
Price history
| Date | Event | Price |
|---|---|---|
| 8/28/2025 | Sold | $971,500+1.3%$664/sqft |
Source: | ||
| 8/4/2025 | Pending sale | $959,000$656/sqft |
Source: | ||
| 7/21/2025 | Listed for sale | $959,000-1.6%$656/sqft |
Source: | ||
| 6/30/2025 | Listing removed | $4,700$3/sqft |
Source: Zillow Rentals | ||
| 6/22/2025 | Price change | $4,700-4.1%$3/sqft |
Source: Zillow Rentals | ||
Public tax history
| Year | Property taxes | Tax assessment |
|---|---|---|
| 2024 | $8,189 -1.5% | $863,000 -3.1% |
| 2023 | $8,315 +13.7% | $891,000 +2.2% |
| 2022 | $7,315 -0.9% | $872,000 +7.5% |
Find assessor info on the county website
Neighborhood: Green Lake
Nearby schools
GreatSchools rating
- 6/10Green Lake Elementary SchoolGrades: PK-5Distance: 0.4 mi
- 8/10Eckstein Middle SchoolGrades: 6-8Distance: 1.4 mi
- 10/10Roosevelt High SchoolGrades: 9-12Distance: 0.6 mi
Schools provided by the listing agent
- Elementary: Green Lake
- Middle: Eckstein Mid
- High: Roosevelt High
Source: NWMLS. This data may not be complete. We recommend contacting the local school district to confirm school assignments for this home.

Get pre-qualified for a loan
At Zillow Home Loans, we can pre-qualify you in as little as 5 minutes with no impact to your credit score.An equal housing lender. NMLS #10287.
Sell for more on Zillow
Get a free Zillow Showcase℠ listing and you could sell for .
$971,900
2% more+ $19,438
With Zillow Showcase(estimated)
$991,338


