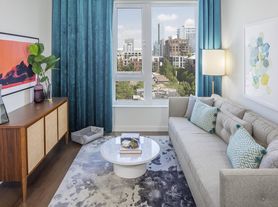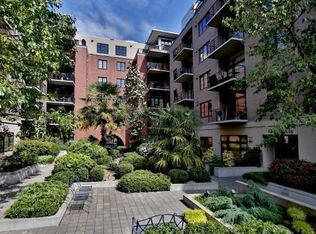This is your opportunity to live in the heart of the Pearl District in a beautiful Art Deco-style condo. Pass the street car line, enter the secure building and take the elevator to your loft. Step inside and immediately you'll see the bedroom accessed through custom-built shoji screen doors. Bedroom has built in shelving. Abundant natural light brightens the loft through large west facing windows with gorgeous view of the city. Kitchen has concrete countertop island with storage, stainless counters and custom lighting fixtures. Included appliances are dishwasher, refrigerator, gas range and microwave. Laundry is located in the bathroom and includes washer & dryer. Bath features shower/tub combo. Unit has central AC, bright wood floors in main area and contemporary tile flooring in the bathroom. Enjoy time outside at the community courtyard with grills located on the 5th floor. Parking is secured (space 216), has L2 fast EV charger and the storage (unit 455) is oversized. Rent includes all utilities, parking space & storage space. Walk score 100, Bike score 99, Transit score 91. NO smoking & NO pets.
**
Advertising Began 8/27/2025 at 8:10am
1st Application Will be Accepted 72 Hours After Advertising Began
Applications Submitted Before this Time Will Incur an 8 Hour Penalty
Not a Type A - accessible dwelling unit
Available NOW
NO Smoking/Vaping
NO Pets
740sq ft
Resident responsible for $650 Move In Fee
All utilities included in rent- water/sewer, garbage, electric & natural gas
12 month lease
$40 application fee per adult
$1850+ security/cleaning deposit
Proof of renters liability insurance required
Apartment for rent
$1,850/mo
420 NW 11th Ave UNIT 814, Portland, OR 97209
1beds
740sqft
Price may not include required fees and charges.
Apartment
Available now
No pets
-- A/C
In unit laundry
Parking lot parking
Natural gas
What's special
Contemporary tile flooringCommunity courtyard with grillsLarge west facing windowsAbundant natural lightBright wood floorsCustom-built shoji screen doorsCustom lighting fixtures
- 48 days |
- -- |
- -- |
The City of Portland requires a notice to applicants of the Portland Housing Bureau’s Statement of Applicant Rights. Additionally, Portland requires a notice to applicants relating to a Tenant’s right to request a Modification or Accommodation.
Travel times
Zillow can help you save for your dream home
With a 6% savings match, a first-time homebuyer savings account is designed to help you reach your down payment goals faster.
Offer exclusive to Foyer+; Terms apply. Details on landing page.
Facts & features
Interior
Bedrooms & bathrooms
- Bedrooms: 1
- Bathrooms: 1
- Full bathrooms: 1
Heating
- Natural Gas
Appliances
- Included: Dishwasher, Dryer, Microwave, Range, Refrigerator, Washer
- Laundry: In Unit
Features
- Storage
- Flooring: Wood
Interior area
- Total interior livable area: 740 sqft
Property
Parking
- Parking features: Parking Lot, On Street
- Details: Contact manager
Features
- Exterior features: Courtyard, EV Charging, Electric Vehicle Charging Station, Electricity included in rent, Flooring: Wood, Garbage included in rent, Gas included in rent, Heating: Gas, Sewage included in rent, Stainless Appliances, Utilities included in rent, Water included in rent, water/sewer and garbage
Details
- Parcel number: R507302
Construction
Type & style
- Home type: Apartment
- Property subtype: Apartment
Utilities & green energy
- Utilities for property: Electricity, Garbage, Gas, Sewage, Water
Building
Management
- Pets allowed: No
Community & HOA
Location
- Region: Portland
Financial & listing details
- Lease term: Contact For Details
Price history
| Date | Event | Price |
|---|---|---|
| 9/19/2025 | Price change | $1,850-5.1%$3/sqft |
Source: Zillow Rentals | ||
| 8/28/2025 | Listed for rent | $1,950+5.4%$3/sqft |
Source: Zillow Rentals | ||
| 2/10/2021 | Sold | $358,500-4.4%$484/sqft |
Source: | ||
| 10/21/2020 | Listed for sale | $375,000+53.1%$507/sqft |
Source: Lovejoy Real Estate #20154325 | ||
| 9/27/2016 | Listing removed | $1,850+9.1%$3/sqft |
Source: MAINLANDER PROPERTY MANAGEMENT | ||

