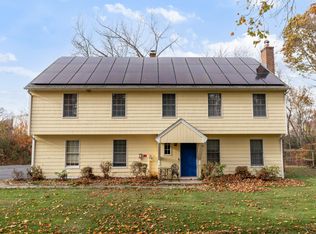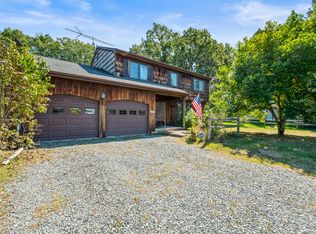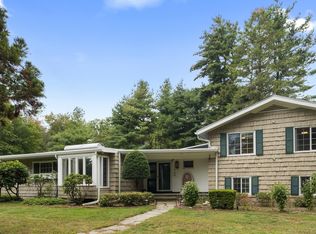Classic Center Hall Colonial with timeless features and outstanding amenities, offering years of enjoyment and now ready for the next generation to create their dream home. Set prominently on 1.2 acres with a circular driveway, this nearly 3,000 sq ft home features 8 rooms, including 4 bedrooms, 2.5 bathrooms, and a grand family room that opens to an inground pool, pool house, and lush lawns. The main level begins with a double-door tiled foyer leading to a living room with fireplace, formal dining room, and a library or den. The central kitchen offers a two-tier island, abundant cabinetry, and all appliances. Just off the kitchen are a laundry room and half bath. French doors open to a stunning 32' x 20' family room with a cathedral ceiling, floor-to-ceiling brick fireplace, and sliders on both sides opening to a 30' x 18' composite deck. The deck overlooks professionally landscaped grounds with a patio, inground pool with diving board and slide. The pool house includes a full bathroom, large entertaining space with wet bar, and a gas fireplace. Upstairs are four bedrooms, including a primary suite with a walk-in tiled shower and separate closet room. A second full bathroom with double-sink vanity and tiled tub/shower completes the upper level. Additional highlights include public water, natural gas heating and cooking, and a prime location in one of Orange's most desirable neighborhoods-tranquil, convenient, and served by the award-winning Amity Regional School District.
Accepting backups
$699,000
420 Narrow Lane, Orange, CT 06477
4beds
2,992sqft
Est.:
Single Family Residence
Built in 1966
1.2 Acres Lot
$-- Zestimate®
$234/sqft
$-- HOA
What's special
- 137 days |
- 186 |
- 1 |
Likely to sell faster than
Zillow last checked: 8 hours ago
Listing updated: November 26, 2025 at 08:59am
Listed by:
Nick J. Mastrangelo (203)641-2100,
Coldwell Banker Realty 203-795-6000
Source: Smart MLS,MLS#: 24115913
Facts & features
Interior
Bedrooms & bathrooms
- Bedrooms: 4
- Bathrooms: 3
- Full bathrooms: 2
- 1/2 bathrooms: 1
Primary bedroom
- Features: Full Bath, Walk-In Closet(s), Hardwood Floor
- Level: Upper
Bedroom
- Features: Hardwood Floor
- Level: Upper
Bedroom
- Features: Hardwood Floor
- Level: Upper
Bedroom
- Features: Hardwood Floor
- Level: Upper
Primary bathroom
- Features: Stall Shower, Tile Floor
- Level: Upper
Bathroom
- Level: Main
Bathroom
- Features: Double-Sink, Tub w/Shower, Tile Floor
- Level: Upper
Den
- Features: Hardwood Floor
- Level: Main
Dining room
- Features: Hardwood Floor
- Level: Main
Great room
- Features: Cathedral Ceiling(s), Balcony/Deck, Fireplace, French Doors, Sliders, Hardwood Floor
- Level: Main
Kitchen
- Features: Kitchen Island, Tile Floor
- Level: Main
Living room
- Features: Fireplace, Hardwood Floor
- Level: Main
Heating
- Hot Water, Natural Gas
Cooling
- Central Air
Appliances
- Included: Gas Range, Microwave, Dishwasher, Trash Compactor, Washer, Dryer, Gas Water Heater
- Laundry: Main Level
Features
- Basement: Full,Unfinished
- Attic: None
- Number of fireplaces: 2
Interior area
- Total structure area: 2,992
- Total interior livable area: 2,992 sqft
- Finished area above ground: 2,992
Property
Parking
- Total spaces: 4
- Parking features: Attached, Driveway, Circular Driveway, Asphalt
- Attached garage spaces: 2
- Has uncovered spaces: Yes
Features
- Patio & porch: Deck, Patio
- Exterior features: Garden
- Has private pool: Yes
- Pool features: Gunite, Slide, Fenced, In Ground
Lot
- Size: 1.2 Acres
- Features: Level, Landscaped
Details
- Additional structures: Pool House
- Parcel number: 1299768
- Zoning: RES
Construction
Type & style
- Home type: SingleFamily
- Architectural style: Colonial
- Property subtype: Single Family Residence
Materials
- Shingle Siding, Brick
- Foundation: Concrete Perimeter
- Roof: Asphalt
Condition
- New construction: No
- Year built: 1966
Utilities & green energy
- Sewer: Septic Tank
- Water: Public
Community & HOA
Community
- Features: Golf, Library
HOA
- Has HOA: No
Location
- Region: Orange
Financial & listing details
- Price per square foot: $234/sqft
- Tax assessed value: $470,000
- Annual tax amount: $13,677
- Date on market: 7/31/2025
Estimated market value
Not available
Estimated sales range
Not available
Not available
Price history
Price history
| Date | Event | Price |
|---|---|---|
| 8/10/2025 | Listed for sale | $699,000+186.3%$234/sqft |
Source: | ||
| 9/27/2018 | Sold | $244,150$82/sqft |
Source: Public Record Report a problem | ||
Public tax history
Public tax history
| Year | Property taxes | Tax assessment |
|---|---|---|
| 2025 | $13,677 -6.1% | $470,000 |
| 2024 | $14,570 +31.9% | $470,000 +37.5% |
| 2023 | $11,044 -1.2% | $341,800 |
Find assessor info on the county website
BuyAbility℠ payment
Est. payment
$4,877/mo
Principal & interest
$3391
Property taxes
$1241
Home insurance
$245
Climate risks
Neighborhood: 06477
Nearby schools
GreatSchools rating
- 8/10Peck Place SchoolGrades: 1-6Distance: 0.8 mi
- 8/10Amity Middle School: OrangeGrades: 7-8Distance: 3.6 mi
- 9/10Amity Regional High SchoolGrades: 9-12Distance: 7.3 mi
Schools provided by the listing agent
- Elementary: Peck Place
- Middle: Amity
- High: Amity Regional
Source: Smart MLS. This data may not be complete. We recommend contacting the local school district to confirm school assignments for this home.
- Loading




