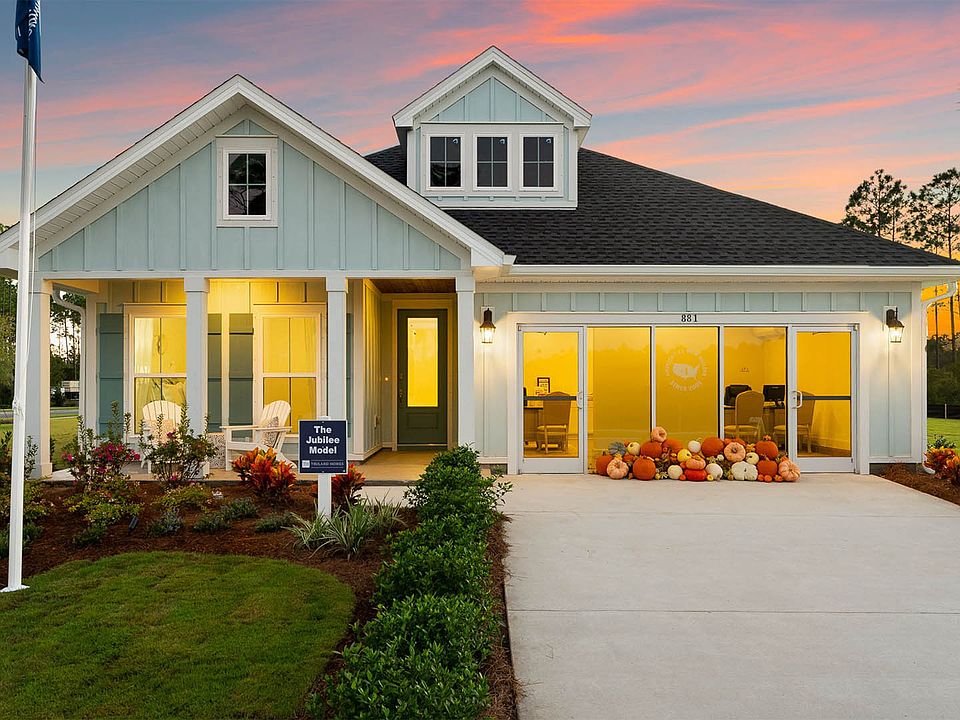Welcome to 420 Newman Bayou Blvd, a new home at Breakfast Point East Phase II in Panama City Beach Florida. This single-story home is under construction and features am open concept living space that is naturally lit by the many windows and elevated ceilings. The Camellia plan features four bedrooms, 2 full bathrooms, EVP flooring throughout, and a large covered back patio. Upon entering this home, you will first pass by the hallway leading to the three guest bedrooms and full bathroom. Continuing to the heart of the home, the family room welcomes you with lots of natural light from the many windows and elevated ceilings.
Overlooking the living area, the chef-inspired kitchen features a large center island with a single basin undermount sink, quartz countertops, stainless-steel appliances, and a corner walk-in pantry. A breakfast nook sits in the corner with the door to the covered back patio. Across from the family room, you will find a secluded hallway leading to the primary suite. In addition to added privacy, this bedroom boasts of natural light from the large windows, elevated ceilings, and sleek EVP flooring. The bath ensuite includes a dual sink vanity with quartz countertops, a linen closet, large tile shower, and an oversized walk-in closet with wood shelving. Leaving the primary suite, the laundry can be found at the other end of the hallway along with an additional storage closet, mudroom, and garage entrance. For more information on this home, contact a D.R. Horton Sales Representative today.
New construction
$563,275
420 Newman Bayou Blvd, Panama City Beach, FL 32407
4beds
2,191sqft
Single Family Residence
Built in 2025
7,840.8 Square Feet Lot
$556,200 Zestimate®
$257/sqft
$-- HOA
What's special
Garage entranceLarge center islandFour bedroomsQuartz countertopsElevated ceilingsOpen concept living spaceAdditional storage closet
Call: (850) 399-9267
- 38 days |
- 53 |
- 1 |
Zillow last checked: 7 hours ago
Listing updated: October 08, 2025 at 09:41am
Listed by:
Pamela K Hawkins 850-660-1701,
DR Horton Realty of Emerald Coast, LLC,
Paul Hanlon 850-517-7705,
DR Horton Realty of Emerald Coast, LLC
Source: CPAR,MLS#: 779142 Originating MLS: Central Panhandle Association of REALTORS
Originating MLS: Central Panhandle Association of REALTORS
Travel times
Schedule tour
Select your preferred tour type — either in-person or real-time video tour — then discuss available options with the builder representative you're connected with.
Facts & features
Interior
Bedrooms & bathrooms
- Bedrooms: 4
- Bathrooms: 2
- Full bathrooms: 2
Rooms
- Room types: Breakfast Room/Nook, Bedroom, Family Room, Kitchen, Primary Bedroom
Primary bedroom
- Level: First
- Dimensions: 16 x 15
Bedroom
- Level: First
- Dimensions: 11 x 11
Bedroom
- Level: First
- Dimensions: 11 x 14.8
Bedroom
- Level: First
- Dimensions: 12 x 12.6
Breakfast room nook
- Level: First
- Dimensions: 12 x 8.9
Family room
- Level: First
- Dimensions: 20 x 18
Kitchen
- Level: First
- Dimensions: 10.3 x 13.1
Heating
- Central, Electric
Cooling
- Central Air, Ceiling Fan(s)
Appliances
- Included: Dishwasher, Disposal, Microwave, Plumbed For Ice Maker, Range Hood
Features
- Kitchen Island, Pantry, Recessed Lighting, Smart Home, Smart Thermostat
- Flooring: Luxury Vinyl Plank
Interior area
- Total structure area: 2,191
- Total interior livable area: 2,191 sqft
Property
Parking
- Total spaces: 2
- Parking features: Attached, Driveway, Garage, Garage Door Opener
- Attached garage spaces: 2
- Has uncovered spaces: Yes
Accessibility
- Accessibility features: Smart Technology
Features
- Levels: One
- Stories: 1
- Patio & porch: Covered, Patio
- Exterior features: Sprinkler/Irrigation
Lot
- Size: 7,840.8 Square Feet
- Dimensions: 60 x 125
- Features: Landscaped, Sprinkler System, Paved
Details
- Parcel number: 34030550440
- Zoning description: Resid Single Family
Construction
Type & style
- Home type: SingleFamily
- Architectural style: Craftsman
- Property subtype: Single Family Residence
Materials
- HardiPlank Type, Concrete
Condition
- New construction: Yes
- Year built: 2025
Details
- Builder name: D.R. Horton
Utilities & green energy
- Sewer: Public Sewer
- Utilities for property: Electricity Available
Community & HOA
Community
- Security: Smoke Detector(s)
- Subdivision: Breakfast Point East Phase II
HOA
- Has HOA: Yes
- Services included: Association Management
Location
- Region: Panama City Beach
Financial & listing details
- Price per square foot: $257/sqft
- Tax assessed value: $98,400
- Annual tax amount: $1,209
- Date on market: 9/17/2025
- Cumulative days on market: 39 days
- Listing terms: Cash,FHA,VA Loan
- Electric utility on property: Yes
- Road surface type: Paved
About the community
View community detailsSource: DR Horton

