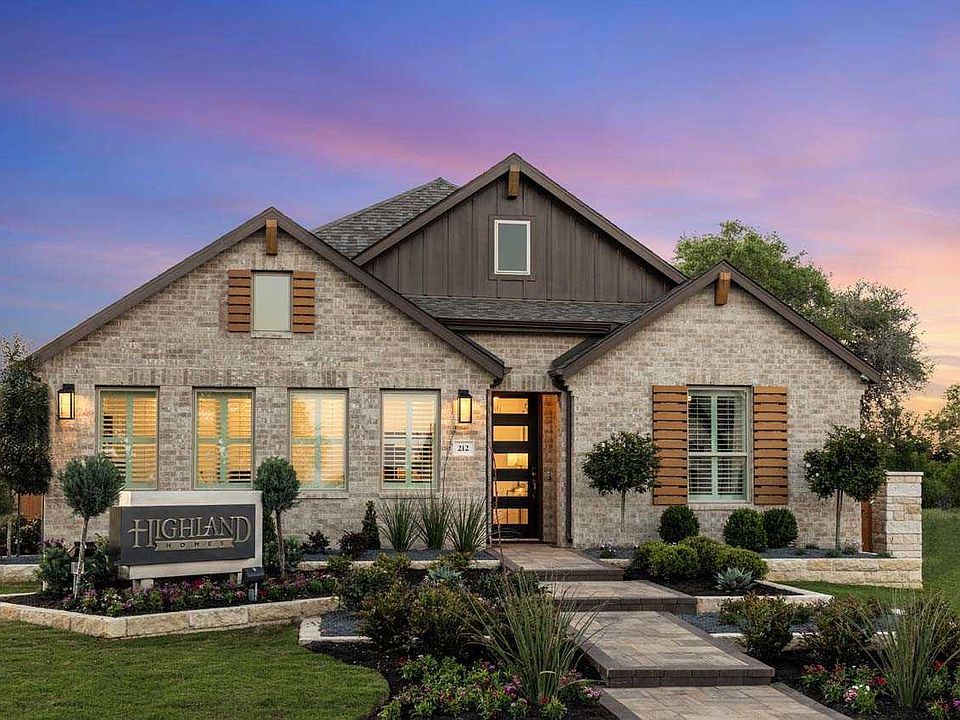Experience the charm of the Denton plan by Highland Homes, a stunning 1-story residence designed for comfort and style. Boasting 3 bedrooms, 2.5 full baths, a dedicated Entertainment room and a front study, this home is perfect for modern living. The exterior features eye-catching brick and stone masonry and beautiful curb appeal on an oversized lot. Step inside to discover wood floors, 8-ft interior doors, and a spacious kitchen with quartz countertops, and an oversized patio for outdoor entertainment. The primary suite offers a serene retreat with a bay window and a spa-like bath featuring a freestanding tub. This home seamlessly blends elegance and functionality for your ultimate enjoyment.
Active
Special offer
$439,000
420 Puppy Dog Pass, San Marcos, TX 78666
3beds
2,305sqft
Single Family Residence
Built in 2025
7,274.52 Square Feet Lot
$-- Zestimate®
$190/sqft
$55/mo HOA
What's special
Wood floorsFront studyBeautiful curb appealDedicated entertainment room
Call: (830) 402-4437
- 284 days |
- 285 |
- 26 |
Zillow last checked: 8 hours ago
Listing updated: November 06, 2025 at 07:01am
Listed by:
Dina Verteramo 972-364-7504,
Dina Verteramo- Independent
Source: Central Texas MLS,MLS#: 568552 Originating MLS: Williamson County Association of REALTORS
Originating MLS: Williamson County Association of REALTORS
Travel times
Schedule tour
Select your preferred tour type — either in-person or real-time video tour — then discuss available options with the builder representative you're connected with.
Facts & features
Interior
Bedrooms & bathrooms
- Bedrooms: 3
- Bathrooms: 3
- Full bathrooms: 2
- 1/2 bathrooms: 1
Primary bedroom
- Level: Main
- Dimensions: 13 x 16
Bedroom 2
- Level: Main
- Dimensions: 12 x 10
Bedroom 3
- Level: Main
- Dimensions: 12 x 10
Primary bathroom
- Level: Main
- Dimensions: 14 x 8
Dining room
- Level: Main
- Dimensions: 10 x 13
Family room
- Level: Main
- Dimensions: 15 x 20
Game room
- Level: Main
- Dimensions: 13 x 14
Kitchen
- Level: Main
- Dimensions: 10 x 13
Office
- Level: Main
- Dimensions: 13 x 10
Heating
- Central, Natural Gas
Cooling
- Central Air, 1 Unit
Appliances
- Included: Disposal, Gas Water Heater, Oven, Plumbed For Ice Maker, Some Gas Appliances, Built-In Oven, Microwave
- Laundry: Washer Hookup, Electric Dryer Hookup, Main Level, Laundry Room
Features
- Ceiling Fan(s), Carbon Monoxide Detector, High Ceilings, Home Office, Open Floorplan, Pull Down Attic Stairs, Walk-In Closet(s), Kitchen Island, Pantry, Solid Surface Counters, Walk-In Pantry
- Flooring: Carpet, Ceramic Tile, Wood
- Windows: Double Pane Windows
- Attic: Pull Down Stairs
- Has fireplace: Yes
- Fireplace features: Family Room, Gas Starter, Stone
Interior area
- Total interior livable area: 2,305 sqft
Video & virtual tour
Property
Parking
- Total spaces: 2
- Parking features: Garage
- Garage spaces: 2
Features
- Levels: One
- Stories: 1
- Patio & porch: Covered, Patio
- Exterior features: Covered Patio, Rain Gutters
- Pool features: Community, In Ground
- Fencing: None,Privacy
- Has view: Yes
- View description: None
- Body of water: None
Lot
- Size: 7,274.52 Square Feet
Details
- Parcel number: R189022
- Special conditions: Builder Owned
Construction
Type & style
- Home type: SingleFamily
- Architectural style: Traditional
- Property subtype: Single Family Residence
Materials
- Masonry, Radiant Barrier
- Foundation: Slab
- Roof: Composition,Shingle
Condition
- New construction: Yes
- Year built: 2025
Details
- Builder name: Highland Homes
Utilities & green energy
- Sewer: Public Sewer
- Water: Public
- Utilities for property: Trash Collection Public
Community & HOA
Community
- Features: Clubhouse, Playground, Community Pool
- Subdivision: La Cima: 50ft. lots - (A)
HOA
- Has HOA: Yes
- HOA fee: $660 annually
- HOA name: Goodwin Co.
- HOA phone: 855-945-2765
Location
- Region: San Marcos
Financial & listing details
- Price per square foot: $190/sqft
- Tax assessed value: $86,288
- Annual tax amount: $5,022
- Date on market: 1/30/2025
- Cumulative days on market: 269 days
- Listing agreement: Exclusive Agency
- Listing terms: Cash,Conventional,FHA,VA Loan
- Road surface type: Paved
About the community
Pool
Experience the best of the Texas Hill Country at La Cima in San Marcos! Here, you'll enjoy more than 800 acres of open space - featuring a resort-style amenity center complete with a quiet, heated pool, a recreational pool and state-of-the-art fitness center. Perfectly situated between Austin and San Antonio, La Cima boasts easy airport access for your next getaway. And with nearby activities like golf, the San Marcos River and plenty of trails, you can enjoy adventure right at home, surrounded by Hill Country beauty.
4.99% Fixed Rate Mortgage Limited Time Savings!
Save with Highland HomeLoans! 4.99% fixed rate rate promo. 5.034% APR. See Sales Counselor for complete details.Source: Highland Homes

