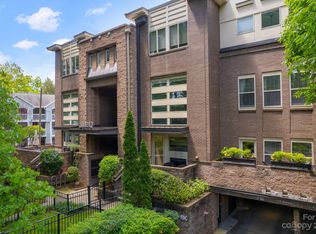Closed
$635,000
420 Queens Rd APT 6, Charlotte, NC 28207
3beds
1,674sqft
Condominium
Built in 2007
-- sqft lot
$634,200 Zestimate®
$379/sqft
$3,682 Estimated rent
Home value
$634,200
$590,000 - $685,000
$3,682/mo
Zestimate® history
Loading...
Owner options
Explore your selling options
What's special
420 Queens, blends a modern-contemporary condominium design, by celebrated architect Anderson Pearson, w/ convenient, townhome like living. Entering Unit 6 you are greeted w/ an expansive 2-story living area, brick accent wall, & hardwood floors, warmed by an abundance of natural light shining in from the floor to ceiling windows. The entertainment focused 1st floor features wet-bar & beverage center, surround sound system, double-sided fireplace for seamless indoor/outdoor enjoyment on built in patio. A main-level BR w/ private balcony access & full bath. The 2nd story consists of an open dining area plus kitchen, including SS appliances, gas cooktop, & dark granite countertops. Head up to 3rd floor to find the spacious, primary suite - his & hers closets, dual vanity, an additional guest BR & same floor laundry. 2 Parking Spaces & 2 Storage Units included. Centrally located within walking distance to Elizabeth, Providence Rd, Midtown, and several Parks this unit is truly a must see!
Zillow last checked: 8 hours ago
Listing updated: July 08, 2025 at 12:23pm
Listing Provided by:
Perry Wiese JPWRealEstate@outlook.com,
Realty ONE Group Select
Bought with:
Kelley Archer
Front Door Impressions Realty
Source: Canopy MLS as distributed by MLS GRID,MLS#: 4210784
Facts & features
Interior
Bedrooms & bathrooms
- Bedrooms: 3
- Bathrooms: 3
- Full bathrooms: 3
- Main level bedrooms: 1
Primary bedroom
- Features: Ceiling Fan(s)
- Level: Third
Bedroom s
- Level: Third
Bedroom s
- Features: Ceiling Fan(s)
- Level: Main
Bathroom full
- Features: Garden Tub
- Level: Upper
Bathroom full
- Level: Main
Dining area
- Features: Open Floorplan
- Level: Upper
Other
- Features: Open Floorplan, Wet Bar
- Level: Main
Kitchen
- Level: Upper
Heating
- Heat Pump
Cooling
- Central Air
Appliances
- Included: Bar Fridge, Dishwasher, Disposal, Gas Range, Microwave
- Laundry: In Hall, Laundry Closet, Third Level
Features
- Open Floorplan, Wet Bar
- Flooring: Carpet, Tile, Wood
- Doors: Pocket Doors
- Has basement: No
- Fireplace features: Gas, Great Room, Outside
Interior area
- Total structure area: 1,002
- Total interior livable area: 1,674 sqft
- Finished area above ground: 1,674
- Finished area below ground: 0
Property
Parking
- Total spaces: 2
- Parking features: Assigned, On Street, Parking Garage, Garage on Main Level
- Garage spaces: 2
- Has uncovered spaces: Yes
Features
- Levels: Two and a Half
- Stories: 2
- Entry location: Main
- Patio & porch: Balcony, Covered, Patio
- Exterior features: Storage, Other - See Remarks
Details
- Parcel number: 12523606
- Zoning: R22MF
- Special conditions: Standard
Construction
Type & style
- Home type: Condo
- Architectural style: Contemporary,Modern
- Property subtype: Condominium
Materials
- Brick Full
- Foundation: None
Condition
- New construction: No
- Year built: 2007
Utilities & green energy
- Sewer: Public Sewer
- Water: City
Community & neighborhood
Location
- Region: Charlotte
- Subdivision: 420 Queens
HOA & financial
HOA
- Has HOA: Yes
- HOA fee: $450 monthly
- Association name: Key Management
Other
Other facts
- Listing terms: Cash,Conventional,FHA,VA Loan
- Road surface type: Concrete, Paved
Price history
| Date | Event | Price |
|---|---|---|
| 7/8/2025 | Sold | $635,000-2.2%$379/sqft |
Source: | ||
| 6/5/2025 | Price change | $649,500-2%$388/sqft |
Source: | ||
| 5/15/2025 | Price change | $662,900-0.1%$396/sqft |
Source: | ||
| 4/25/2025 | Price change | $663,500-0.1%$396/sqft |
Source: | ||
| 4/4/2025 | Price change | $664,000-1.5%$397/sqft |
Source: | ||
Public tax history
| Year | Property taxes | Tax assessment |
|---|---|---|
| 2025 | -- | $650,957 |
| 2024 | $5,083 +3.4% | $650,957 |
| 2023 | $4,914 +24.3% | $650,957 +64.2% |
Find assessor info on the county website
Neighborhood: Cherry
Nearby schools
GreatSchools rating
- 8/10Eastover ElementaryGrades: K-5Distance: 0.9 mi
- 3/10Sedgefield MiddleGrades: 6-8Distance: 1.8 mi
- 7/10Myers Park HighGrades: 9-12Distance: 2.6 mi
Get a cash offer in 3 minutes
Find out how much your home could sell for in as little as 3 minutes with a no-obligation cash offer.
Estimated market value$634,200
Get a cash offer in 3 minutes
Find out how much your home could sell for in as little as 3 minutes with a no-obligation cash offer.
Estimated market value
$634,200
