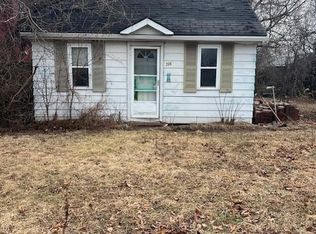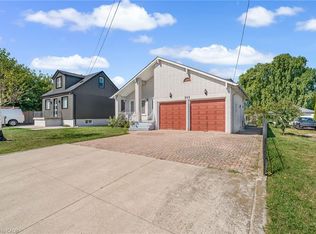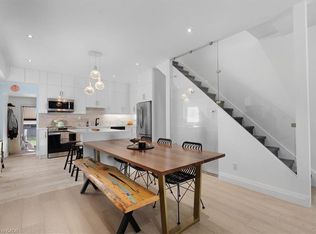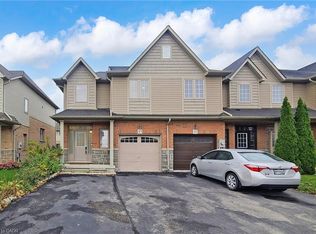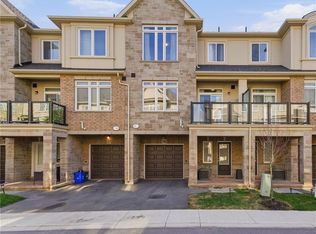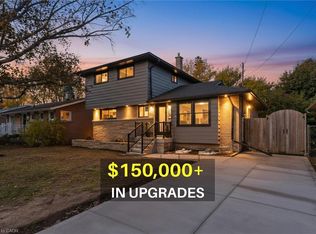420 Red Oak Ave, Hamilton, ON L8E 2C6
What's special
- 321 days |
- 3 |
- 0 |
Zillow last checked: 8 hours ago
Listing updated: August 19, 2025 at 12:06am
Peter Elia, Salesperson,
eXp Realty,
Noah Elia, Salesperson,
eXp Realty
Facts & features
Interior
Bedrooms & bathrooms
- Bedrooms: 3
- Bathrooms: 3
- Full bathrooms: 2
- 1/2 bathrooms: 1
- Main level bathrooms: 1
Bedroom
- Level: Second
Bedroom
- Level: Second
Other
- Level: Second
Bathroom
- Features: 2-Piece
- Level: Main
Bathroom
- Features: 4-Piece
- Level: Second
Bathroom
- Features: 3-Piece
- Level: Second
Dining room
- Level: Main
Family room
- Level: Main
Foyer
- Level: Main
Kitchen
- Level: Main
Laundry
- Level: Second
Heating
- Natural Gas
Cooling
- Central Air
Appliances
- Included: Water Heater, Built-in Microwave
Features
- Floor Drains
- Basement: Full,Unfinished,Sump Pump
- Has fireplace: No
Interior area
- Total structure area: 1,602
- Total interior livable area: 1,602 sqft
- Finished area above ground: 1,602
Property
Parking
- Total spaces: 3
- Parking features: Attached Garage, Private Drive Single Wide
- Attached garage spaces: 1
- Uncovered spaces: 2
Features
- Frontage type: South
- Frontage length: 23.00
Lot
- Size: 2,208 Square Feet
- Dimensions: 23 x 96
- Features: Urban, Highway Access, Park, Place of Worship, Public Transit, Quiet Area, Schools, Shopping Nearby, Trails
Details
- Parcel number: 0
- Zoning: R1
Construction
Type & style
- Home type: Townhouse
- Architectural style: Two Story
- Property subtype: Row/Townhouse, Residential
- Attached to another structure: Yes
Materials
- Brick Veneer, Concrete, Stone, Vinyl Siding
- Roof: Fiberglass
Condition
- New Construction
- New construction: No
Utilities & green energy
- Sewer: Sewer (Municipal)
- Water: Municipal-Metered
Community & HOA
Location
- Region: Hamilton
Financial & listing details
- Price per square foot: C$518/sqft
- Date on market: 1/22/2025
- Inclusions: Built-in Microwave
(866) 530-7737
By pressing Contact Agent, you agree that the real estate professional identified above may call/text you about your search, which may involve use of automated means and pre-recorded/artificial voices. You don't need to consent as a condition of buying any property, goods, or services. Message/data rates may apply. You also agree to our Terms of Use. Zillow does not endorse any real estate professionals. We may share information about your recent and future site activity with your agent to help them understand what you're looking for in a home.
Price history
Price history
| Date | Event | Price |
|---|---|---|
| 4/14/2025 | Price change | C$829,900-7.8%C$518/sqft |
Source: ITSO #40688408 Report a problem | ||
| 3/21/2024 | Listed for sale | C$899,900C$562/sqft |
Source: | ||
Public tax history
Public tax history
Tax history is unavailable.Climate risks
Neighborhood: Guernsey
Nearby schools
GreatSchools rating
No schools nearby
We couldn't find any schools near this home.
- Loading
