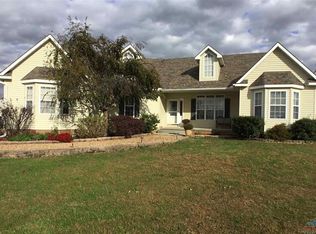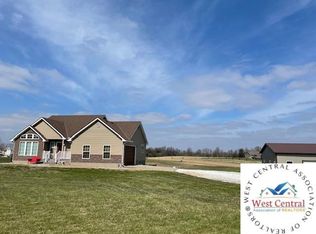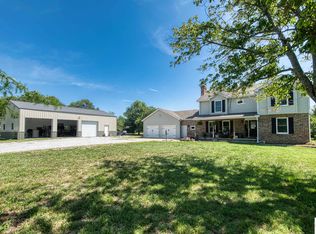BEAUTIFUL CUSTOM BUILT HOME SITUATED WITHIN THAT COUNTRY SETTING YOU HAVE BEEN LOOKING FOR!! THIS PROPERTY HAS MANY UPGRADES INCLUDING NEW WOOD FLOORS AND TILE THROUGHOUT MAIN FLOOR, NEW BATHROOM IN THE BASEMENT AND CUSTOM BUILT FIREPLACE IN THE LIVING ROOM. THE HOME SITS ON 3.5 ACRES AND INCLUDES A 30X40 GARAGE/SHOP THAT HAS CONCRETE FLOORS.
This property is off market, which means it's not currently listed for sale or rent on Zillow. This may be different from what's available on other websites or public sources.


