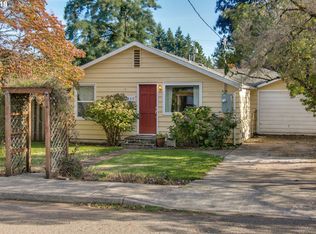Amazing single level home in the heart of Canby. Enter from the classic covered front porch into the spacious living room. Which opens to the dining area, perfect for entertaining guests. Slider from the master bed to the spectacular backyard. The landscaped yard comes with large patio area, fire pit, play structure, toolshed, & garden beds. Updated with all the right things such as furnace, insulation, windows, floors, & garage door.
This property is off market, which means it's not currently listed for sale or rent on Zillow. This may be different from what's available on other websites or public sources.
