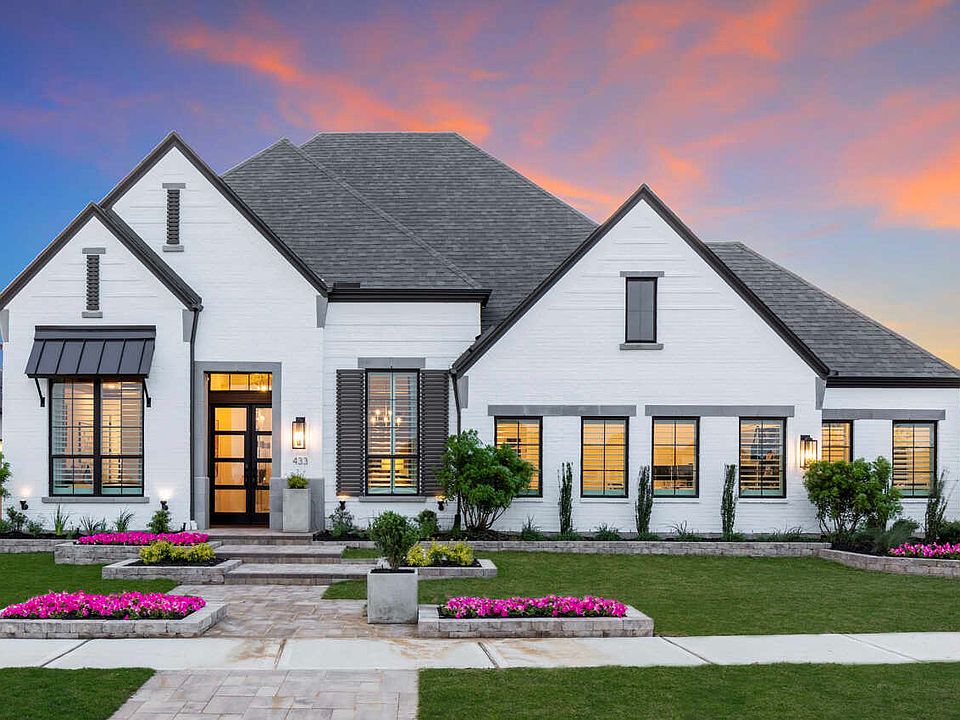Grange! A new Community by Johnson Development. Beautiful 2-story home, Front double doors entry. 5 bedrooms each with their own private bathroom. Gorgeous Chef's kitchen with custom hutch, entertainment room on 1st floor. Family room with sliding glass doors that lead out to the enhanced covered patio. Upstairs game room with 3 oversized secondary bedrooms. Extended primary bedroom with a luxurious bathroom with vanity and walk in closet. Make an appt today!!
New construction
Special offer
$750,000
420 Soaring Sparrow Trl, Katy, TX 77493
5beds
3,926sqft
Single Family Residence
Built in 2025
9,548.35 Square Feet Lot
$727,400 Zestimate®
$191/sqft
$110/mo HOA
What's special
Custom hutchEnhanced covered patioSliding glass doorsUpstairs game roomWalk in closetLuxurious bathroomExtended primary bedroom
Call: (979) 710-7571
- 125 days |
- 103 |
- 5 |
Zillow last checked: 8 hours ago
Listing updated: November 07, 2025 at 06:27pm
Listed by:
Dina Verteramo TREC #0523468 888-524-3182,
Highland Homes Realty
Source: HAR,MLS#: 73081269
Travel times
Schedule tour
Select your preferred tour type — either in-person or real-time video tour — then discuss available options with the builder representative you're connected with.
Facts & features
Interior
Bedrooms & bathrooms
- Bedrooms: 5
- Bathrooms: 6
- Full bathrooms: 5
- 1/2 bathrooms: 1
Rooms
- Room types: Family Room, Media Room
Primary bathroom
- Features: Primary Bath: Separate Shower
Kitchen
- Features: Kitchen Island, Kitchen open to Family Room, Pots/Pans Drawers, Soft Closing Drawers, Under Cabinet Lighting
Heating
- Natural Gas
Cooling
- Ceiling Fan(s), Electric
Appliances
- Included: ENERGY STAR Qualified Appliances, Water Heater, Disposal, Microwave, Gas Cooktop, Dishwasher
- Laundry: Gas Dryer Hookup, Washer Hookup
Features
- Formal Entry/Foyer, High Ceilings, 2 Bedrooms Down, Primary Bed - 1st Floor
- Flooring: Carpet, Tile
- Doors: Insulated Doors
- Windows: Insulated/Low-E windows
- Number of fireplaces: 1
- Fireplace features: Gas
Interior area
- Total structure area: 3,926
- Total interior livable area: 3,926 sqft
Property
Parking
- Total spaces: 3
- Parking features: Attached, Tandem
- Attached garage spaces: 3
Features
- Stories: 2
- Exterior features: Sprinkler System
Lot
- Size: 9,548.35 Square Feet
- Features: Back Yard, Subdivided, 0 Up To 1/4 Acre
Details
- Parcel number: 513101002017000
Construction
Type & style
- Home type: SingleFamily
- Architectural style: Traditional
- Property subtype: Single Family Residence
Materials
- Batts Insulation, Blown-In Insulation, Brick, Cement Siding, Other, Wood Siding
- Foundation: Slab
- Roof: Composition,Energy Star/Reflective Roof
Condition
- New construction: Yes
- Year built: 2025
Details
- Builder name: Highland Homes
Utilities & green energy
- Water: Water District
Green energy
- Green verification: ENERGY STAR Certified Homes
- Energy efficient items: Thermostat, Lighting, HVAC, HVAC>13 SEER
Community & HOA
Community
- Subdivision: Grange
HOA
- Has HOA: Yes
- Amenities included: Clubhouse, Park, Trail(s)
- HOA fee: $1,320 annually
Location
- Region: Katy
Financial & listing details
- Price per square foot: $191/sqft
- Date on market: 7/24/2025
- Listing terms: Cash,Conventional,FHA,VA Loan
About the community
Trails
Grange is located in Katy, known for its history of rice farming, excellence in education, Friday Night Lights and a small-town charm that's as welcome as a slice of homemade apple pie and cold glass of milk.
The 1,130-acre community will be a celebration of what makes life "right," with a mix of traditional single-family homes and townhomes by acclaimed builders, meandering waterways, plentiful greenspace and engaging amenities.
Get Up To $75K! Click For Details
Source: Highland Homes

