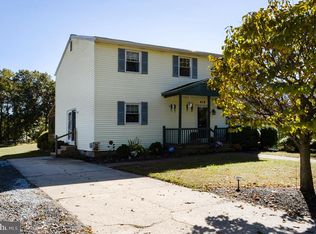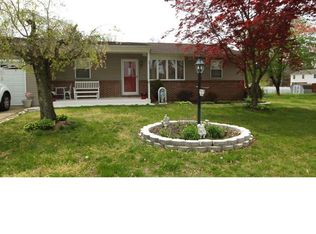Sold for $399,900
$399,900
420 Spring Rd, Hammonton, NJ 08037
4beds
1,728sqft
Single Family Residence
Built in 1972
0.48 Acres Lot
$406,900 Zestimate®
$231/sqft
$2,974 Estimated rent
Home value
$406,900
$358,000 - $464,000
$2,974/mo
Zestimate® history
Loading...
Owner options
Explore your selling options
What's special
Discover the charm of lakeside living with this spacious 4-bedroom, 1.5-bath home nestled on a fully fenced lot. The property features a private inground pool, a large screened porch perfect for relaxing or entertaining, and a 32x24 detached workshop with double-door car entry and extra-tall ceilings—ideal for vehicles, storage, or large projects. Inside, the home offers a functional layout with plenty of potential. With some interior surface updates, you’ll have the opportunity to customize the space to your personal style and create your ideal retreat. The property is being sold as is. While the seller has cared for and maintained the home over the years, no additional repairs will be made. A new septic system has been recommended, and the seller is including COUNTY-APPROVED septic plans, along with up to $30,000 in concessions to cover replacement costs, giving you peace of mind and added value. This home combines lakefront living, outdoor enjoyment, and the chance to make it truly your own.
Zillow last checked: 9 hours ago
Listing updated: October 08, 2025 at 04:42am
Listed by:
Howard DeRias 609-878-7773,
NextHome Lifestyle Realty
Bought with:
Sherri Cerrito, 9694465
Daniel R. White Realtor, LLC
Source: Bright MLS,MLS#: NJCD2097872
Facts & features
Interior
Bedrooms & bathrooms
- Bedrooms: 4
- Bathrooms: 2
- Full bathrooms: 1
- 1/2 bathrooms: 1
- Main level bathrooms: 1
Dining room
- Level: Main
Kitchen
- Level: Main
Laundry
- Level: Main
Living room
- Level: Main
Heating
- Forced Air, Natural Gas
Cooling
- Central Air, Electric
Appliances
- Included: Gas Water Heater
- Laundry: Laundry Room
Features
- Has basement: No
- Has fireplace: No
Interior area
- Total structure area: 1,728
- Total interior livable area: 1,728 sqft
- Finished area above ground: 1,728
- Finished area below ground: 0
Property
Parking
- Total spaces: 2
- Parking features: Oversized, Storage, Detached, Driveway
- Garage spaces: 2
- Has uncovered spaces: Yes
Accessibility
- Accessibility features: None
Features
- Levels: Two
- Stories: 2
- Has private pool: Yes
- Pool features: In Ground, Private
- Waterfront features: Lake
- Frontage length: Water Frontage Ft: 75
Lot
- Size: 0.48 Acres
- Dimensions: 100.00 x 208.00
Details
- Additional structures: Above Grade, Below Grade
- Parcel number: 3607602 0100032
- Zoning: PR6
- Special conditions: Standard
Construction
Type & style
- Home type: SingleFamily
- Architectural style: A-Frame
- Property subtype: Single Family Residence
Materials
- Frame
- Foundation: Crawl Space
Condition
- New construction: No
- Year built: 1972
Utilities & green energy
- Sewer: Private Septic Tank, Septic Permit Issued
- Water: Public
Community & neighborhood
Location
- Region: Hammonton
- Subdivision: Elm
- Municipality: WINSLOW TWP
Other
Other facts
- Listing agreement: Exclusive Right To Sell
- Ownership: Fee Simple
Price history
| Date | Event | Price |
|---|---|---|
| 10/7/2025 | Sold | $399,900$231/sqft |
Source: | ||
| 9/6/2025 | Pending sale | $399,900$231/sqft |
Source: | ||
| 9/5/2025 | Listed for sale | $399,900$231/sqft |
Source: | ||
| 9/5/2025 | Pending sale | $399,900$231/sqft |
Source: | ||
| 7/13/2025 | Listed for sale | $399,900+2.8%$231/sqft |
Source: | ||
Public tax history
| Year | Property taxes | Tax assessment |
|---|---|---|
| 2025 | $6,363 +1.9% | $172,200 |
| 2024 | $6,242 -4.6% | $172,200 |
| 2023 | $6,542 +3.2% | $172,200 |
Find assessor info on the county website
Neighborhood: 08037
Nearby schools
GreatSchools rating
- 3/10Winslow Township School No. 1 Elementary SchoolGrades: PK-3Distance: 3.2 mi
- 2/10Winslow Twp Middle SchoolGrades: 7-8Distance: 6.7 mi
- 2/10Winslow Twp High SchoolGrades: 9-12Distance: 6.5 mi
Schools provided by the listing agent
- District: Winslow Township Public Schools
Source: Bright MLS. This data may not be complete. We recommend contacting the local school district to confirm school assignments for this home.
Get a cash offer in 3 minutes
Find out how much your home could sell for in as little as 3 minutes with a no-obligation cash offer.
Estimated market value$406,900
Get a cash offer in 3 minutes
Find out how much your home could sell for in as little as 3 minutes with a no-obligation cash offer.
Estimated market value
$406,900

