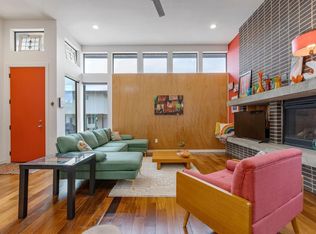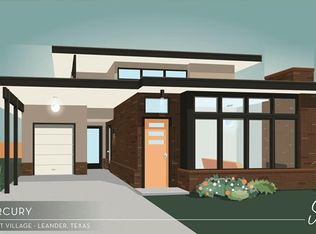Easy below-market financing of $300K at 6% with no appraisal, mortgage insurance, points or origination fee! EZ Qualify - no standard mortgage application or qualification process. Welcome to your dream home in Starlight Village, where mid-century modern charm meets contemporary luxury. This custom-built free-standing condo boasts impeccable architectural design & high-end finishes throughout. Upon entry, you're greeted by an open-concept living space featuring a floor-to-ceiling gas fireplace with a floating concrete bench, perfect for cozy evenings. Brazilian teak hardwood flooring & high windows enhance the elegant ambiance while allowing natural light to flood the space. The heart of the home is the custom Italian kitchen, complete with Carrara-quartz counters, SALT kitchen cabinets, a custom heritage fire clay tile backsplash, a huge waterfall island, & Bosch SS appliances. A large skylight & clerestory windows bathe the home in sunlight. The dining room opens to a partially-covered outdoor courtyard with a sliding door & custom design privacy screen, perfect for al fresco dining. The owner's suite is a sanctuary of relaxation, featuring backyard access, a walk-in shower with frameless glass, Carrara-quartz counters, floating bathroom cabinets, a double vanity, & a large WIC. This home is equipped with ductless Mini-split AC & Heat systems in each room, ensuring ultra-energy efficiency & easy maintenance. A new metal roof installed in 2022 adds to the property's durability & longevity. Starlight Village offers a lock- & -leave lifestyle, with amenities including The Lido open-air pool & pavilion, a dog park, & walking trails. The HOA takes care of all of the community offerings and best of all, provides front and backyard landscaping/lawn-mowing for the unit itself! The community is conveniently located just 1.5 miles from the metro rail station, providing easy access to Downtown Austin in just 25 minutes. With exciting developments like Northline, Crystalline Lagoon, & Leander Springs on the horizon, Leander is one of the fastest-growing cities in the US, making this property an investment in an exciting future. Don't miss out!
This property is off market, which means it's not currently listed for sale or rent on Zillow. This may be different from what's available on other websites or public sources.

