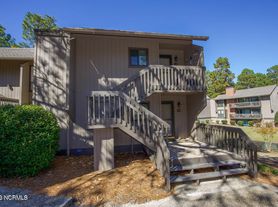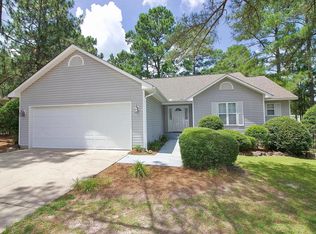AVAILABLE NOW - Welcome to this charming 3-bedroom, 2-bath home located in the heart of Pinehurst, offering comfortable one-story living in a peaceful setting.
The home features a cozy living room with a wood-burning fireplace and a dedicated dining room, perfect for gatherings or everyday meals. The kitchen is equipped with granite countertops and a bright breakfast nook, creating a warm and functional space. The primary bedroom includes its own private bathroom, while two additional bedrooms share a second full bath.
Step outside to enjoy a spacious back deck surrounded by mature trees ideal for outdoor dining or quiet mornings. While the yard is not fenced, pets are welcome with approval.
Conveniently located near Fort Bragg, Aberdeen, and Southern Pines, this home combines small-town charm with easy access to nearby amenities.
House for rent
$1,895/mo
420 Sugar Pine Dr, Pinehurst, NC 28374
3beds
1,733sqft
Price may not include required fees and charges.
Singlefamily
Available now
-- Pets
Central air, electric
Dryer hookup laundry
Attached garage parking
Heat pump, fireplace
What's special
Wood-burning fireplaceSpacious back deckMature treesBright breakfast nookDedicated dining room
- 121 days |
- -- |
- -- |
Travel times
Renting now? Get $1,000 closer to owning
Unlock a $400 renter bonus, plus up to a $600 savings match when you open a Foyer+ account.
Offers by Foyer; terms for both apply. Details on landing page.
Facts & features
Interior
Bedrooms & bathrooms
- Bedrooms: 3
- Bathrooms: 2
- Full bathrooms: 2
Rooms
- Room types: Dining Room
Heating
- Heat Pump, Fireplace
Cooling
- Central Air, Electric
Appliances
- Included: Microwave, Range, Refrigerator
- Laundry: Dryer Hookup, Hookups, In Unit, Washer Hookup
Features
- Bathtub, Breakfast Area, Dining Area, Double Vanity, Eat-in Kitchen, Granite Counters, Pantry, Separate/Formal Dining Room, Window Treatments
- Flooring: Carpet, Hardwood, Tile
- Has fireplace: Yes
Interior area
- Total interior livable area: 1,733 sqft
Property
Parking
- Parking features: Attached, Garage, Covered
- Has attached garage: Yes
- Details: Contact manager
Features
- Stories: 1
- Patio & porch: Deck
- Exterior features: Architecture Style: One Story, Attached, Bathtub, Blinds, Breakfast Area, Corner Lot, Deck, Dining Area, Double Vanity, Dryer Hookup, Eat-in Kitchen, Garage, Granite Counters, In Unit, Living Room, Pantry, Separate/Formal Dining Room, Stainless Steel Appliance(s), Washer Hookup, Window Treatments, Wood Burning
Details
- Parcel number: 855217121356
Construction
Type & style
- Home type: SingleFamily
- Property subtype: SingleFamily
Condition
- Year built: 1993
Community & HOA
Location
- Region: Pinehurst
Financial & listing details
- Lease term: Contact For Details
Price history
| Date | Event | Price |
|---|---|---|
| 9/19/2025 | Price change | $1,895-2.8%$1/sqft |
Source: LPRMLS #745222 | ||
| 8/14/2025 | Price change | $1,950-2.5%$1/sqft |
Source: LPRMLS #745222 | ||
| 6/11/2025 | Listed for rent | $2,000+8.1%$1/sqft |
Source: LPRMLS #745222 | ||
| 8/15/2023 | Listing removed | -- |
Source: Zillow Rentals | ||
| 8/11/2023 | Listed for rent | $1,850+23.3%$1/sqft |
Source: Zillow Rentals | ||

