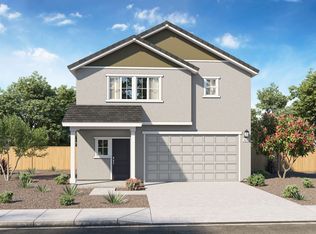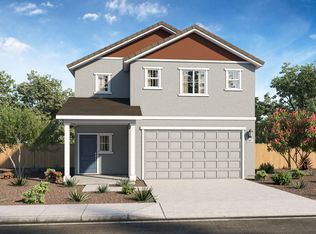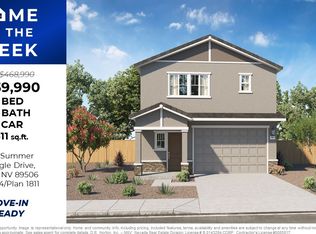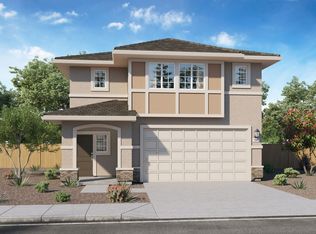AVAILABLE NOW! Stunning Two-Story Home in the Mahogany Community North Valleys Welcome to this beautiful 4-bedroom, 2.5-bathroom, featuring a spacious floor plan, attached 2-car garage, and smart home technology, this residence blends modern convenience with everyday comfort. The primary suite includes dual sinks and a generous walk-in closet, offering a private retreat at the end of the day. Perfectly situated near North Valleys Regional Park and Splash Parkgreat for outdoor funand just minutes from shopping, dining, schools, and freeway access for easy commuting. Washer, dryer, and refrigerator are included for tenant use. Small pets are welcome with owner approval. Tenants are responsible for all utilities. The rent is $2,385 with a $2,485 security deposit and a one-time administrative fee of $195. Our property owners typically require applicants to have an individual credit score of 650+ and a combined monthly income of three times the rent amount. Have Questions? All residents are enrolled in the Resident Benefits Package (RBP) for $55.00/month which includes liability insurance, credit building to help boost the resident's credit score with timely rent payments, up to $1M Identity Theft Protection, HVAC air filter delivery (for applicable properties), move-in concierge service making utility connection and home service setup a breeze during your move-in, our best-in-class resident rewards program, on-demand pest control, and much more! More details upon application. **For properties that allow pets, the additional fees below may apply: Additional Deposit - $500 minimum per pet (fully refundable) Pet Rent - $35.00 per pet per month Pet Onboarding Fee - $150.00 (nonrefundable) Property Manager: David Martin License #:S.0066470 | PM 0163830
This property is off market, which means it's not currently listed for sale or rent on Zillow. This may be different from what's available on other websites or public sources.



