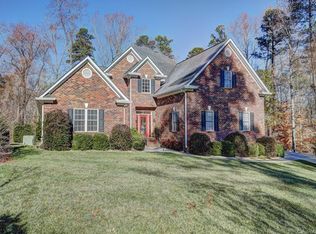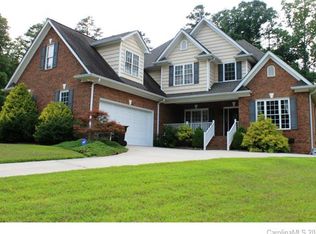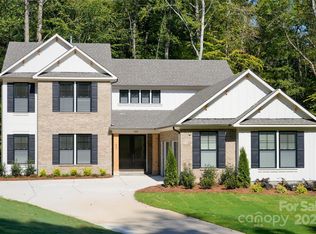Closed
$875,000
420 Summit Ct SE, Concord, NC 28025
4beds
5,002sqft
Single Family Residence
Built in 1980
4.54 Acres Lot
$874,500 Zestimate®
$175/sqft
$4,040 Estimated rent
Home value
$874,500
$796,000 - $953,000
$4,040/mo
Zestimate® history
Loading...
Owner options
Explore your selling options
What's special
Country in the city. Lovely brick ranch with 4.54 acres, 5BR, 4Baths. Family Rm, Dining Rm, Living Rm, Kitchen & Breakfast area. Primary on main. Updated Primary Bath. Slate entryway, carpet, wood floors & Tile Baths. Extra built-ins, large rooms. Basement w/2nd kitchen, den, bedroom, office , second entrance. 2 fireplace-1 wood & 1 gas logs. Beautiful inground pool 20x40 with private backyard. Private setting off the road. Circle driveway. Must See.
Zillow last checked: 8 hours ago
Listing updated: August 08, 2024 at 06:47am
Listing Provided by:
Mike Chisholm mike.chisholm@allentate.com,
Allen Tate Concord
Bought with:
Jackie Albrecht
Helen Adams Realty
Source: Canopy MLS as distributed by MLS GRID,MLS#: 4152200
Facts & features
Interior
Bedrooms & bathrooms
- Bedrooms: 4
- Bathrooms: 4
- Full bathrooms: 4
- Main level bedrooms: 3
Primary bedroom
- Level: Main
Bedroom s
- Level: Basement
Bathroom full
- Level: Basement
Den
- Level: Basement
Dining room
- Level: Main
Family room
- Level: Main
Kitchen
- Level: Main
Kitchen
- Level: Basement
Living room
- Level: Main
Heating
- Central, Heat Pump, Zoned
Cooling
- Central Air, Heat Pump, Multi Units
Appliances
- Included: Convection Oven, Dishwasher, Disposal, Electric Cooktop, Gas Range, Microwave, Refrigerator, Tankless Water Heater, Wall Oven, Washer, Washer/Dryer
- Laundry: Laundry Room, Main Level
Features
- Soaking Tub
- Flooring: Carpet, Tile, Wood
- Doors: Pocket Doors
- Windows: Insulated Windows
- Basement: Basement Garage Door,Exterior Entry,Finished,French Drain,Interior Entry,Storage Space,Sump Pump,Walk-Out Access,Walk-Up Access
- Attic: Pull Down Stairs
- Fireplace features: Den, Family Room, Gas, Wood Burning
Interior area
- Total structure area: 3,130
- Total interior livable area: 5,002 sqft
- Finished area above ground: 3,130
- Finished area below ground: 1,872
Property
Parking
- Total spaces: 8
- Parking features: Basement, Driveway, Attached Garage, Garage Door Opener, Garage Faces Side, Garage Shop, Garage on Main Level
- Attached garage spaces: 3
- Uncovered spaces: 5
Features
- Levels: One
- Stories: 1
- Patio & porch: Deck, Front Porch, Patio
- Exterior features: In-Ground Irrigation
- Has private pool: Yes
- Pool features: In Ground
- Fencing: Back Yard,Fenced
Lot
- Size: 4.54 Acres
- Features: Private, Wooded
Details
- Parcel number: 56305825010000
- Zoning: RM-1
- Special conditions: Standard
Construction
Type & style
- Home type: SingleFamily
- Architectural style: Ranch
- Property subtype: Single Family Residence
Materials
- Brick Full, Vinyl
- Foundation: Other - See Remarks
- Roof: Shingle
Condition
- New construction: No
- Year built: 1980
Utilities & green energy
- Sewer: Septic Installed
- Water: City
Community & neighborhood
Security
- Security features: Smoke Detector(s)
Location
- Region: Concord
- Subdivision: None
Other
Other facts
- Listing terms: Cash,Conventional
- Road surface type: Asphalt, Paved
Price history
| Date | Event | Price |
|---|---|---|
| 7/31/2024 | Sold | $875,000$175/sqft |
Source: | ||
| 6/17/2024 | Listed for sale | $875,000+90.2%$175/sqft |
Source: | ||
| 5/22/2007 | Sold | $460,000+41.5%$92/sqft |
Source: Public Record | ||
| 2/29/2000 | Sold | $325,000$65/sqft |
Source: Public Record | ||
Public tax history
| Year | Property taxes | Tax assessment |
|---|---|---|
| 2024 | $7,878 +31.6% | $790,940 +61.2% |
| 2023 | $5,987 | $490,760 |
| 2022 | $5,987 | $490,760 |
Find assessor info on the county website
Neighborhood: 28025
Nearby schools
GreatSchools rating
- 7/10W M Irvin ElementaryGrades: PK-5Distance: 0.6 mi
- 2/10Concord MiddleGrades: 6-8Distance: 0.8 mi
- 5/10Concord HighGrades: 9-12Distance: 1.8 mi
Get a cash offer in 3 minutes
Find out how much your home could sell for in as little as 3 minutes with a no-obligation cash offer.
Estimated market value
$874,500
Get a cash offer in 3 minutes
Find out how much your home could sell for in as little as 3 minutes with a no-obligation cash offer.
Estimated market value
$874,500


