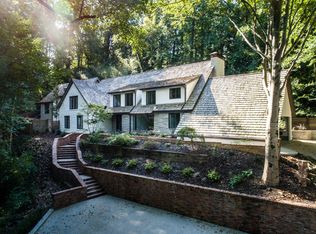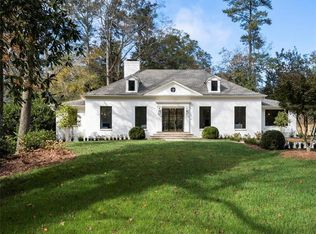Closed
$5,100,000
420 Valley Rd NW, Atlanta, GA 30305
7beds
11,224sqft
Single Family Residence, Residential
Built in 1993
1.76 Acres Lot
$5,374,000 Zestimate®
$454/sqft
$7,814 Estimated rent
Home value
$5,374,000
$4.78M - $6.13M
$7,814/mo
Zestimate® history
Loading...
Owner options
Explore your selling options
What's special
An incredible address in Tuxedo Park! This home was custom built in 1993 with Norman Askins/Yong Pak architects and Bonner Construction and was tastefully and completely updated in 2019 by Derazi Custom Homes. This beautifully renovated hilltop masterpiece has a wonderful open kitchen/breakfast/family room area, a guest suite on main with fabulous primary suite and three additional bedrooms up. The primary bedroom features a bathroom and closet that are absolutely jaw dropping! 12 foot ceilings assure tremendous natural light throughout! There is a flat walkout private backyard with beautiful pool and full apartment over the 3 car garage that will satisfy even the pickiest of guests. The lower level features a 5000 bottle wine cellar, absolutely gorgeous bar anchors the entertaining area, theater, gym and guest suite. This home was built with custom hand cut brick, slate roof, copper gutters and oversized windows. This is an absolutely incredible opportunity to buy a fabulous home on the best street in the city! Generous guest parking.
Zillow last checked: 8 hours ago
Listing updated: July 13, 2023 at 01:20am
Listing Provided by:
GLENNIS C BEACHAM,
Beacham and Company
Bought with:
Kim Noeltner, 406519
Beacham and Company
Source: FMLS GA,MLS#: 7175771
Facts & features
Interior
Bedrooms & bathrooms
- Bedrooms: 7
- Bathrooms: 9
- Full bathrooms: 7
- 1/2 bathrooms: 2
- Main level bathrooms: 1
- Main level bedrooms: 1
Primary bedroom
- Features: Oversized Master, Sitting Room
- Level: Oversized Master, Sitting Room
Bedroom
- Features: Oversized Master, Sitting Room
Primary bathroom
- Features: Double Shower, Double Vanity, Separate Tub/Shower, Soaking Tub
Dining room
- Features: Seats 12+, Separate Dining Room
Kitchen
- Features: Breakfast Bar, Eat-in Kitchen, Kitchen Island, Pantry Walk-In, Stone Counters, View to Family Room
Heating
- Natural Gas, Zoned
Cooling
- Central Air, Multi Units, Zoned
Appliances
- Included: Dishwasher, Disposal, Double Oven, Electric Oven, Gas Cooktop, Indoor Grill, Refrigerator, Self Cleaning Oven
- Laundry: Laundry Room, Main Level, Mud Room, Upper Level
Features
- Double Vanity, Entrance Foyer 2 Story, High Ceilings, High Ceilings 10 ft Main, High Ceilings 10 ft Upper, High Speed Internet, His and Hers Closets, Walk-In Closet(s)
- Flooring: Hardwood
- Windows: Double Pane Windows
- Basement: Daylight,Exterior Entry,Finished,Finished Bath,Full,Interior Entry
- Number of fireplaces: 2
- Fireplace features: Family Room, Gas Starter, Living Room, Masonry
- Common walls with other units/homes: No Common Walls
Interior area
- Total structure area: 11,224
- Total interior livable area: 11,224 sqft
Property
Parking
- Total spaces: 3
- Parking features: Attached, Garage, Garage Door Opener, Garage Faces Front, Kitchen Level
- Attached garage spaces: 3
Accessibility
- Accessibility features: None
Features
- Levels: Two
- Stories: 2
- Patio & porch: Patio
- Exterior features: Garden, Private Yard, No Dock
- Has private pool: Yes
- Pool features: Gunite, Heated, Salt Water, Private
- Spa features: None
- Fencing: Back Yard,Fenced
- Has view: Yes
- View description: Other
- Waterfront features: None
- Body of water: None
Lot
- Size: 1.76 Acres
- Features: Back Yard, Front Yard, Landscaped, Level, Private
Details
- Additional structures: None
- Parcel number: 17 0140 LL1467
- Other equipment: Home Theater, Irrigation Equipment
- Horse amenities: None
Construction
Type & style
- Home type: SingleFamily
- Architectural style: French Provincial,Traditional
- Property subtype: Single Family Residence, Residential
Materials
- Brick 4 Sides
- Foundation: Concrete Perimeter
- Roof: Slate
Condition
- Resale
- New construction: No
- Year built: 1993
Details
- Builder name: Bonner
Utilities & green energy
- Electric: None
- Sewer: Public Sewer
- Water: Public
- Utilities for property: Cable Available, Electricity Available, Natural Gas Available, Phone Available, Sewer Available, Water Available
Green energy
- Energy efficient items: None
- Energy generation: None
Community & neighborhood
Security
- Security features: Secured Garage/Parking, Security System Owned
Community
- Community features: Near Schools, Near Shopping
Location
- Region: Atlanta
- Subdivision: Tuxedo Park
Other
Other facts
- Road surface type: Paved
Price history
| Date | Event | Price |
|---|---|---|
| 7/7/2023 | Sold | $5,100,000-13.5%$454/sqft |
Source: | ||
| 6/1/2023 | Pending sale | $5,895,000$525/sqft |
Source: | ||
| 2/14/2023 | Listed for sale | $5,895,000-0.8%$525/sqft |
Source: | ||
| 2/14/2023 | Listing removed | $5,945,000$530/sqft |
Source: | ||
| 1/26/2023 | Price change | $5,945,000-0.4%$530/sqft |
Source: | ||
Public tax history
| Year | Property taxes | Tax assessment |
|---|---|---|
| 2024 | $79,342 +17.5% | $1,938,000 -8.5% |
| 2023 | $67,543 +23.3% | $2,117,320 +56.5% |
| 2022 | $54,767 +9.4% | $1,353,280 +10.3% |
Find assessor info on the county website
Neighborhood: Tuxedo Park
Nearby schools
GreatSchools rating
- 8/10Jackson Elementary SchoolGrades: PK-5Distance: 1.7 mi
- 6/10Sutton Middle SchoolGrades: 6-8Distance: 1.7 mi
- 8/10North Atlanta High SchoolGrades: 9-12Distance: 2.6 mi
Schools provided by the listing agent
- Elementary: Jackson - Atlanta
- Middle: Willis A. Sutton
- High: North Atlanta
Source: FMLS GA. This data may not be complete. We recommend contacting the local school district to confirm school assignments for this home.
Get a cash offer in 3 minutes
Find out how much your home could sell for in as little as 3 minutes with a no-obligation cash offer.
Estimated market value$5,374,000
Get a cash offer in 3 minutes
Find out how much your home could sell for in as little as 3 minutes with a no-obligation cash offer.
Estimated market value
$5,374,000

