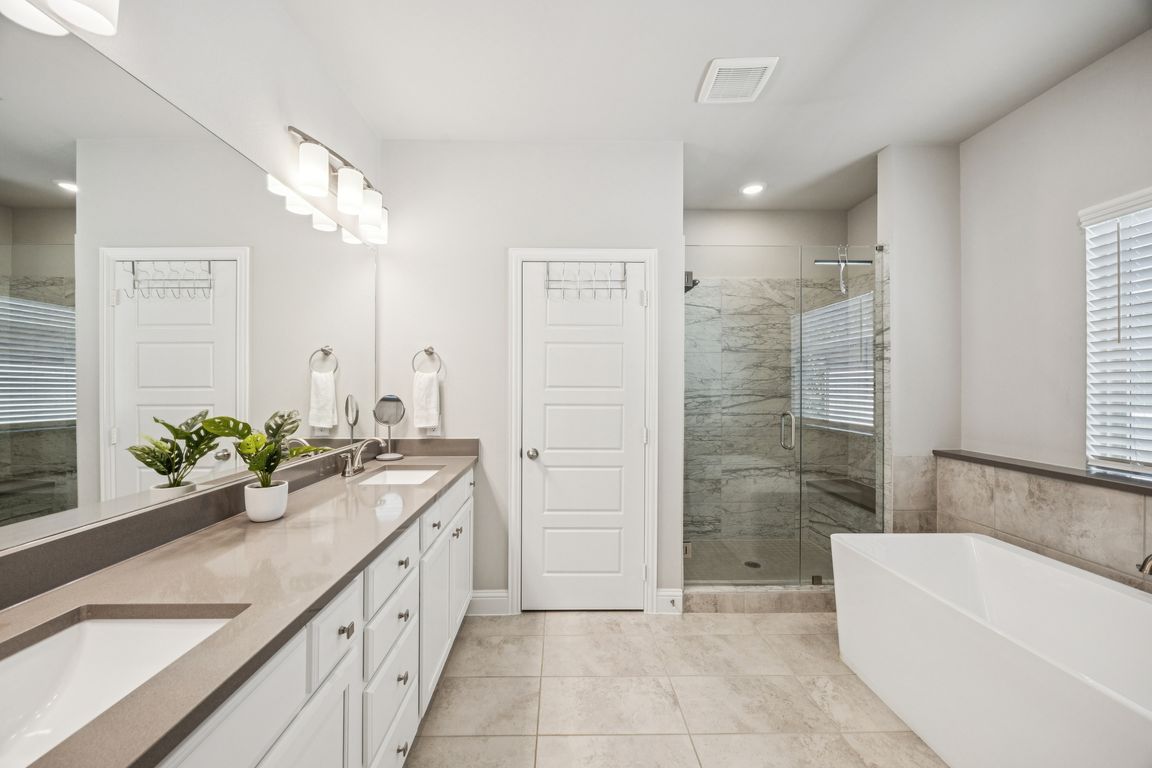
For sale
$380,000
3beds
2,091sqft
420 Waterscape Dr #1237, Lake Dallas, TX 75065
3beds
2,091sqft
Townhouse, single family residence
Built in 2021
4.25 Acres
2 Attached garage spaces
$182 price/sqft
$275 monthly HOA fee
What's special
Modern three-bedroom three-and-a-half-bath homeEngineered hardwood floorsOpen airy floor planGranite countertopsLight-filled retreatNatural lightThoughtful design
OPEN HOUSE GUESTS - text realtor for gate code. Phone number on open house sign. Welcome to 420 Waterscape Drive, Unit #1237, a light-filled retreat in the exclusive Water’s Edge gated community of Lake Dallas — perfectly positioned along the shores of Lake Lewisville. This modern three-bedroom, three-and-a-half-bath home combines thoughtful ...
- 4 days |
- 483 |
- 32 |
Likely to sell faster than
Source: NTREIS,MLS#: 21093220
Travel times
Living Room
Kitchen
Primary Bedroom
Zillow last checked: 7 hours ago
Listing updated: October 25, 2025 at 02:04pm
Listed by:
Logan Walter 0759658 254-644-5297,
Keller Williams Realty DPR 972-732-6000
Source: NTREIS,MLS#: 21093220
Facts & features
Interior
Bedrooms & bathrooms
- Bedrooms: 3
- Bathrooms: 4
- Full bathrooms: 3
- 1/2 bathrooms: 1
Primary bedroom
- Features: Ceiling Fan(s), En Suite Bathroom
- Level: Second
- Dimensions: 15 x 12
Bedroom
- Level: Second
- Dimensions: 12 x 11
Bedroom
- Level: Second
- Dimensions: 12 x 10
Primary bathroom
- Features: Built-in Features, Dual Sinks, En Suite Bathroom, Stone Counters, Separate Shower
- Level: Second
- Dimensions: 11 x 11
Dining room
- Level: First
- Dimensions: 15 x 9
Other
- Features: Built-in Features
- Level: Second
- Dimensions: 10 x 4
Other
- Features: Built-in Features
- Level: Second
- Dimensions: 9 x 4
Half bath
- Level: First
- Dimensions: 6 x 5
Kitchen
- Features: Breakfast Bar, Built-in Features, Kitchen Island, Pantry, Stone Counters, Walk-In Pantry
- Level: First
- Dimensions: 15 x 9
Living room
- Features: Ceiling Fan(s), Fireplace
- Level: First
- Dimensions: 19 x 15
Loft
- Level: Second
- Dimensions: 15 x 12
Utility room
- Features: Utility Room
- Level: Second
- Dimensions: 6 x 6
Heating
- Central, Natural Gas
Cooling
- Central Air, Ceiling Fan(s), Electric
Appliances
- Included: Some Gas Appliances, Dishwasher, Gas Cooktop, Disposal, Gas Oven, Microwave, Plumbed For Gas, Tankless Water Heater
- Laundry: Washer Hookup, Electric Dryer Hookup, Laundry in Utility Room
Features
- Decorative/Designer Lighting Fixtures, Granite Counters, High Speed Internet, Kitchen Island, Loft, Open Floorplan, Pantry, Smart Home, Walk-In Closet(s)
- Flooring: Carpet, Ceramic Tile, Wood
- Windows: Window Coverings
- Has basement: No
- Number of fireplaces: 1
- Fireplace features: Gas, Living Room
Interior area
- Total interior livable area: 2,091 sqft
Video & virtual tour
Property
Parking
- Total spaces: 2
- Parking features: Garage Faces Front, Garage, Garage Door Opener, On Site, Shared Driveway
- Attached garage spaces: 2
- Has uncovered spaces: Yes
Features
- Levels: Two
- Stories: 2
- Patio & porch: Enclosed, Patio, Screened, Covered
- Exterior features: Private Yard, Rain Gutters
- Pool features: Fenced, In Ground, Pool, Community
- Has spa: Yes
- Spa features: Hot Tub
- Fencing: Back Yard,Fenced,Wrought Iron
- Has view: Yes
- View description: Water
- Has water view: Yes
- Water view: Water
- Waterfront features: Lake Front
Lot
- Size: 4.25 Acres
- Features: Landscaped, Many Trees, Subdivision, Sprinkler System
Details
- Parcel number: R967218
Construction
Type & style
- Home type: Townhouse
- Architectural style: Contemporary/Modern
- Property subtype: Townhouse, Single Family Residence
- Attached to another structure: Yes
Materials
- Stucco
- Foundation: Slab
- Roof: Composition
Condition
- Year built: 2021
Utilities & green energy
- Sewer: Public Sewer
- Water: Public
- Utilities for property: Sewer Available, Water Available
Community & HOA
Community
- Features: Clubhouse, Fitness Center, Lake, Pool, Trails/Paths, Gated
- Security: Carbon Monoxide Detector(s), Gated Community, Smoke Detector(s)
- Subdivision: Lewisville Waters Edge II Condominium
HOA
- Has HOA: Yes
- Services included: All Facilities, Association Management, Maintenance Grounds, Sewer
- HOA fee: $275 monthly
- HOA name: Essex Association Management
- HOA phone: 972-428-2030
Location
- Region: Lake Dallas
Financial & listing details
- Price per square foot: $182/sqft
- Tax assessed value: $413,000
- Annual tax amount: $4,695
- Date on market: 10/23/2025
- Exclusions: Mounted TV in living room