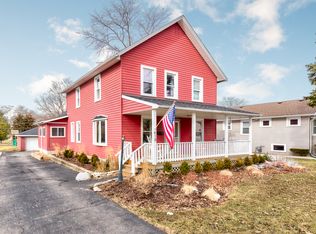Closed
$330,000
420 Willow St, Itasca, IL 60143
3beds
860sqft
Single Family Residence
Built in 1930
9,583.2 Square Feet Lot
$360,500 Zestimate®
$384/sqft
$2,352 Estimated rent
Home value
$360,500
$342,000 - $379,000
$2,352/mo
Zestimate® history
Loading...
Owner options
Explore your selling options
What's special
This home looks EVEN BETTER than the pictures! It truly is like new construction! Everything is NEW. Enter to the enclosed front porch with all new windows and screens and heated floors for year round use. All interior Floors replaced including subfloor with beautiful espresso stained oak. All windows replaced including trim. Recessed lighting thru out home. All outlets, switches, light fixtures, bath, kitchen, basement, basement flooring, faucets, vent covers, roof, siding, deck ~ you name it ... has been replaced! The kitchen is efficient and absolutely stunning! All Bosch appliance suite except fridge that is a Samsung. Granite countertops, tiered breakfast bar, marble back splash, and under cabinet lighting. The bathroom has been completely redone and is white bright and sparkling. This home feels much bigger than it's square footage! The basement doubles living your living space and can accommodate an additional bedroom. There is a state of the art Washer/Dryer stacked combo. A kitchenette with wine fridge, microwave and granite countertops added in 2019. The garage is 10 feet tall, oversized, heated, fully insulated, drywalled, painted, has Cable and a planked floor attic space above for tons of storage! Yard is mostly fenced ~ very easily totally enclosed. Deck is new and includes a grill that is natural gas connected. Location cant be beat near town, train, shopping, restaurants and all that Itasca has to offer. Put this one on your MUST SEE list!
Zillow last checked: 8 hours ago
Listing updated: February 06, 2024 at 05:02pm
Listing courtesy of:
Donna Sattler 847-651-3300,
RE/MAX At Home
Bought with:
Mathew M Tarailo
@properties Christie's International Real Estate
Source: MRED as distributed by MLS GRID,MLS#: 11939068
Facts & features
Interior
Bedrooms & bathrooms
- Bedrooms: 3
- Bathrooms: 1
- Full bathrooms: 1
Primary bedroom
- Features: Flooring (Hardwood), Window Treatments (Blinds)
- Level: Main
- Area: 96 Square Feet
- Dimensions: 12X8
Bedroom 2
- Features: Flooring (Hardwood), Window Treatments (Blinds)
- Level: Main
- Area: 96 Square Feet
- Dimensions: 12X8
Bedroom 3
- Features: Flooring (Other), Window Treatments (Blinds)
- Level: Basement
- Area: 220 Square Feet
- Dimensions: 20X11
Dining room
- Features: Flooring (Hardwood), Window Treatments (Blinds)
- Level: Main
- Area: 104 Square Feet
- Dimensions: 13X8
Enclosed porch
- Features: Flooring (Vinyl)
- Level: Main
- Area: 136 Square Feet
- Dimensions: 8X17
Family room
- Features: Flooring (Other)
- Level: Basement
- Area: 220 Square Feet
- Dimensions: 11X20
Kitchen
- Features: Kitchen (Updated Kitchen), Flooring (Hardwood), Window Treatments (Blinds)
- Level: Main
- Area: 144 Square Feet
- Dimensions: 12X12
Living room
- Features: Flooring (Hardwood), Window Treatments (Blinds)
- Level: Main
- Area: 96 Square Feet
- Dimensions: 12X8
Heating
- Natural Gas
Cooling
- Central Air
Appliances
- Included: Range, Microwave, Dishwasher, Refrigerator, High End Refrigerator, Washer, Dryer, Disposal, Stainless Steel Appliance(s), Wine Refrigerator
Features
- Basement: Finished,Full
Interior area
- Total structure area: 1,720
- Total interior livable area: 860 sqft
- Finished area below ground: 830
Property
Parking
- Total spaces: 2
- Parking features: Asphalt, Garage Door Opener, Heated Garage, Garage, On Site, Garage Owned, Detached
- Garage spaces: 2
- Has uncovered spaces: Yes
Accessibility
- Accessibility features: No Disability Access
Features
- Stories: 1
- Fencing: Fenced
Lot
- Size: 9,583 sqft
- Dimensions: 185 X 51
Details
- Parcel number: 0307212011
- Special conditions: None
Construction
Type & style
- Home type: SingleFamily
- Property subtype: Single Family Residence
Materials
- Vinyl Siding
- Roof: Asphalt
Condition
- New construction: No
- Year built: 1930
- Major remodel year: 2017
Utilities & green energy
- Sewer: Public Sewer
- Water: Public
Community & neighborhood
Location
- Region: Itasca
HOA & financial
HOA
- Services included: None
Other
Other facts
- Listing terms: Conventional
- Ownership: Fee Simple
Price history
| Date | Event | Price |
|---|---|---|
| 2/6/2024 | Sold | $330,000+10%$384/sqft |
Source: | ||
| 12/9/2023 | Contingent | $300,000$349/sqft |
Source: | ||
| 12/4/2023 | Listed for sale | $300,000+62.2%$349/sqft |
Source: | ||
| 7/6/2016 | Sold | $185,000+65.2%$215/sqft |
Source: Public Record | ||
| 3/2/1995 | Sold | $112,000$130/sqft |
Source: Public Record | ||
Public tax history
| Year | Property taxes | Tax assessment |
|---|---|---|
| 2023 | $6,055 +3.1% | $91,990 +4.2% |
| 2022 | $5,871 +5.3% | $88,240 +4.4% |
| 2021 | $5,577 +4% | $84,520 +4.4% |
Find assessor info on the county website
Neighborhood: 60143
Nearby schools
GreatSchools rating
- 10/10Elmer H Franzen Intermediate SchoolGrades: 3-5Distance: 0.3 mi
- 10/10F E Peacock Middle SchoolGrades: 6-8Distance: 0.4 mi
- 8/10Lake Park High SchoolGrades: 9-12Distance: 3.9 mi
Schools provided by the listing agent
- Elementary: Elmer H Franzen Intermediate Sch
- Middle: F E Peacock Middle School
- High: Lake Park High School
- District: 10
Source: MRED as distributed by MLS GRID. This data may not be complete. We recommend contacting the local school district to confirm school assignments for this home.

Get pre-qualified for a loan
At Zillow Home Loans, we can pre-qualify you in as little as 5 minutes with no impact to your credit score.An equal housing lender. NMLS #10287.
Sell for more on Zillow
Get a free Zillow Showcase℠ listing and you could sell for .
$360,500
2% more+ $7,210
With Zillow Showcase(estimated)
$367,710