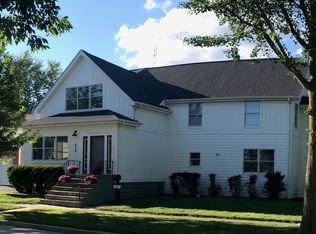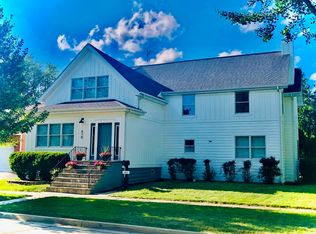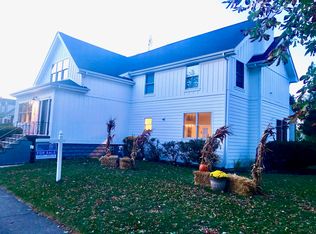Closed
$1,400,000
420 Wilson St, Downers Grove, IL 60515
5beds
3,100sqft
Single Family Residence
Built in 2025
9,374.11 Square Feet Lot
$1,405,000 Zestimate®
$452/sqft
$5,838 Estimated rent
Home value
$1,405,000
$1.29M - $1.53M
$5,838/mo
Zestimate® history
Loading...
Owner options
Explore your selling options
What's special
New Construction in Coveted Downers Grove North - Lester School District! Experience over 3,100 square feet of expertly crafted living space in one of Downers Grove's most desirable neighborhoods. This brand-new home features 5 spacious bedrooms and 4 full bathrooms, including a charming Jack-and-Jill layout between two bedrooms-perfect for family living or guest accommodations. The luxurious primary suite offers a spa-inspired bath and generous walk-in closet, creating a serene retreat. At the heart of the home, the gourmet kitchen showcases custom cabinetry, a large center island, pot filler, and a walk-in butler's pantry for added prep and storage space. The open-concept design flows into a welcoming living area with built-in shelving flanking the fireplace-ideal for displaying books, art, or keepsakes. Hardwood floors span the main level, which also includes a private home office and a full bath for added flexibility. The full unfinished basement is roughed in for a future bathroom, offering endless potential for customization. Located within the award-winning Lester Elementary and Downers Grove North High School districts, this home is just minutes from Fairview Train Station, vibrant downtown shops and dining on Main Street, parks, and more. Modern design meets everyday comfort in a location that truly has it all.
Zillow last checked: 8 hours ago
Listing updated: November 04, 2025 at 09:42am
Listing courtesy of:
Timothy Good 708-770-9455,
Keller Williams Preferred Rlty
Bought with:
Sabrina Glover, ABR,CSC,PSA
Platinum Partners Realtors
Source: MRED as distributed by MLS GRID,MLS#: 12481672
Facts & features
Interior
Bedrooms & bathrooms
- Bedrooms: 5
- Bathrooms: 4
- Full bathrooms: 4
Primary bedroom
- Features: Flooring (Carpet), Bathroom (Full, Tub & Separate Shwr)
- Level: Second
- Area: 380 Square Feet
- Dimensions: 20X19
Bedroom 2
- Features: Flooring (Carpet)
- Level: Second
- Area: 143 Square Feet
- Dimensions: 13X11
Bedroom 3
- Features: Flooring (Carpet)
- Level: Second
- Area: 143 Square Feet
- Dimensions: 13X11
Bedroom 4
- Features: Flooring (Carpet)
- Level: Second
- Area: 154 Square Feet
- Dimensions: 14X11
Bedroom 5
- Features: Flooring (Carpet)
- Level: Second
- Area: 156 Square Feet
- Dimensions: 13X12
Bar entertainment
- Features: Flooring (Hardwood)
- Level: Main
- Area: 42 Square Feet
- Dimensions: 7X6
Bonus room
- Features: Flooring (Hardwood)
- Level: Main
- Area: 108 Square Feet
- Dimensions: 12X9
Dining room
- Features: Flooring (Hardwood)
- Level: Main
- Area: 130 Square Feet
- Dimensions: 13X10
Foyer
- Features: Flooring (Hardwood)
- Level: Main
- Area: 133 Square Feet
- Dimensions: 19X7
Kitchen
- Features: Kitchen (Eating Area-Table Space, Island, Pantry-Butler), Flooring (Hardwood)
- Level: Main
- Area: 187 Square Feet
- Dimensions: 17X11
Laundry
- Features: Flooring (Ceramic Tile)
- Level: Second
- Area: 56 Square Feet
- Dimensions: 8X7
Living room
- Features: Flooring (Hardwood)
- Level: Main
- Area: 414 Square Feet
- Dimensions: 23X18
Mud room
- Features: Flooring (Ceramic Tile)
- Level: Main
- Area: 42 Square Feet
- Dimensions: 7X6
Office
- Features: Flooring (Hardwood)
- Level: Main
- Area: 130 Square Feet
- Dimensions: 13X10
Walk in closet
- Features: Flooring (Carpet)
- Level: Second
- Area: 55 Square Feet
- Dimensions: 11X5
Heating
- Natural Gas
Cooling
- Central Air
Appliances
- Included: Range, Microwave, Dishwasher, Refrigerator, Washer, Dryer, Stainless Steel Appliance(s), Wine Refrigerator, Range Hood
- Laundry: Upper Level
Features
- Cathedral Ceiling(s), Built-in Features, Walk-In Closet(s), Bookcases
- Flooring: Hardwood
- Windows: Screens
- Basement: Unfinished,Full
- Number of fireplaces: 1
- Fireplace features: Living Room
Interior area
- Total structure area: 3,100
- Total interior livable area: 3,100 sqft
Property
Parking
- Total spaces: 2
- Parking features: Concrete, Garage Door Opener, Garage Owned, Attached, Garage
- Attached garage spaces: 2
- Has uncovered spaces: Yes
Accessibility
- Accessibility features: No Disability Access
Features
- Stories: 2
- Patio & porch: Patio
Lot
- Size: 9,374 sqft
Details
- Parcel number: 0908222012
- Special conditions: None
Construction
Type & style
- Home type: SingleFamily
- Property subtype: Single Family Residence
Materials
- Brick, Fiber Cement
- Foundation: Concrete Perimeter
- Roof: Asphalt
Condition
- New Construction
- New construction: Yes
- Year built: 2025
Utilities & green energy
- Electric: Circuit Breakers
- Sewer: Public Sewer
- Water: Lake Michigan
Community & neighborhood
Community
- Community features: Park, Curbs, Sidewalks, Street Lights, Street Paved
Location
- Region: Downers Grove
Other
Other facts
- Listing terms: Conventional
- Ownership: Fee Simple
Price history
| Date | Event | Price |
|---|---|---|
| 11/3/2025 | Sold | $1,400,000-3.4%$452/sqft |
Source: | ||
| 10/11/2025 | Contingent | $1,450,000$468/sqft |
Source: | ||
| 9/26/2025 | Listed for sale | $1,450,000-2%$468/sqft |
Source: | ||
| 9/26/2025 | Listing removed | $1,480,000$477/sqft |
Source: | ||
| 8/20/2025 | Price change | $1,480,000-1.3%$477/sqft |
Source: | ||
Public tax history
| Year | Property taxes | Tax assessment |
|---|---|---|
| 2023 | $9,311 +3.8% | $172,630 +5.6% |
| 2022 | $8,973 +6.9% | $163,460 +1.2% |
| 2021 | $8,396 +2% | $161,600 +2% |
Find assessor info on the county website
Neighborhood: 60515
Nearby schools
GreatSchools rating
- 8/10Lester Elementary SchoolGrades: PK-6Distance: 0.3 mi
- 5/10Herrick Middle SchoolGrades: 7-8Distance: 1.2 mi
- 9/10Community H S Dist 99 - North High SchoolGrades: 9-12Distance: 0.9 mi
Schools provided by the listing agent
- District: 58
Source: MRED as distributed by MLS GRID. This data may not be complete. We recommend contacting the local school district to confirm school assignments for this home.

Get pre-qualified for a loan
At Zillow Home Loans, we can pre-qualify you in as little as 5 minutes with no impact to your credit score.An equal housing lender. NMLS #10287.
Sell for more on Zillow
Get a free Zillow Showcase℠ listing and you could sell for .
$1,405,000
2% more+ $28,100
With Zillow Showcase(estimated)
$1,433,100

