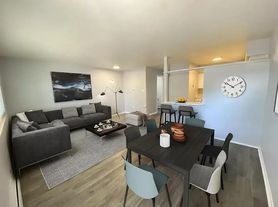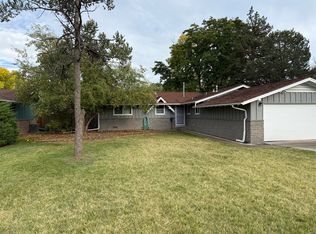Spacious 3 Bedroom w/Storage
Welcome to this beautifully updated 3-bed, 2-bath ranch in Denver's desirable Barnum West neighborhood. Flooded with natural light and modern finishes, this home is ready for comfortable living.
Step inside to the main level's luminous open layout, where rich wood-look luxury vinyl plank (LVP) flooring flows throughout. The heart of the home is the upgraded kitchen, complete with brand-new stainless steel appliances and ample workspace.
Flowing from the living area is the inviting sunroom, featuring a cozy wood-burning stove and large windows that overlook the backyardperfect for relaxing evenings or a morning coffee with a view.
Outside you'll find the attached garage with extra storage space, giving you room for gear, tools, or seasonal items. The expansive lot offers a private feel with generous outdoor space for enjoying Denver's seasons.
Don't miss this opportunity to rent a home that effortlessly blends style, space, and convenience in one of Denver's great neighborhoods.
House for rent
$2,500/mo
420 Zenobia St, Denver, CO 80204
3beds
1,238sqft
Price may not include required fees and charges.
Single family residence
Available now
Cats, dogs OK
Central air, ceiling fan
In unit laundry
2 Parking spaces parking
Forced air, fireplace
What's special
Modern finishesInviting sunroomFlooded with natural lightCozy wood-burning stoveUpgraded kitchenBrand-new stainless steel appliancesLuminous open layout
- 10 hours |
- -- |
- -- |
Zillow last checked: 12 hours ago
Listing updated: 16 hours ago
Travel times
Looking to buy when your lease ends?
Consider a first-time homebuyer savings account designed to grow your down payment with up to a 6% match & a competitive APY.
Facts & features
Interior
Bedrooms & bathrooms
- Bedrooms: 3
- Bathrooms: 2
- Full bathrooms: 2
Rooms
- Room types: Dining Room
Heating
- Forced Air, Fireplace
Cooling
- Central Air, Ceiling Fan
Appliances
- Included: Dishwasher, Disposal, Dryer, Microwave, Range Oven, Refrigerator, Stove, Washer
- Laundry: In Unit
Features
- Ceiling Fan(s), Storage
- Flooring: Hardwood
- Has fireplace: Yes
Interior area
- Total interior livable area: 1,238 sqft
Property
Parking
- Total spaces: 2
- Details: Contact manager
Features
- Exterior features: Eat-in Kitchen, Heating system: ForcedAir, Stainless Steel Appliances
Details
- Parcel number: 0507231030000
Construction
Type & style
- Home type: SingleFamily
- Property subtype: Single Family Residence
Condition
- Year built: 1954
Utilities & green energy
- Utilities for property: Cable Available
Community & HOA
Location
- Region: Denver
Financial & listing details
- Lease term: Contact For Details
Price history
| Date | Event | Price |
|---|---|---|
| 11/24/2025 | Listed for rent | $2,500$2/sqft |
Source: Zillow Rentals | ||
| 4/1/2019 | Sold | $395,000+0.5%$319/sqft |
Source: Public Record | ||
| 3/4/2019 | Pending sale | $393,000$317/sqft |
Source: Porchlight Real Estate Group #6581770 | ||
| 2/27/2019 | Listed for sale | $393,000$317/sqft |
Source: Porchlight Real Estate Group #6581770 | ||
| 2/11/2019 | Pending sale | $393,000$317/sqft |
Source: Porchlight Real Estate Group #6581770 | ||

